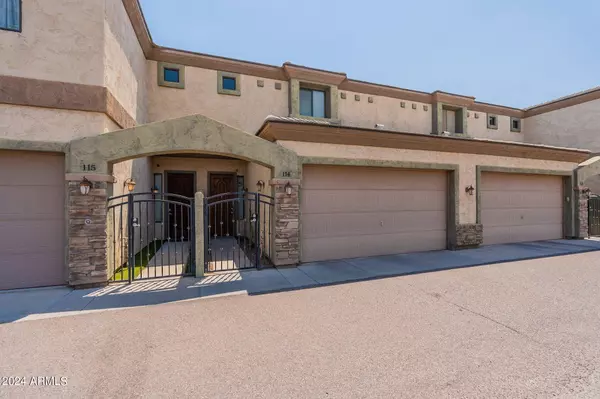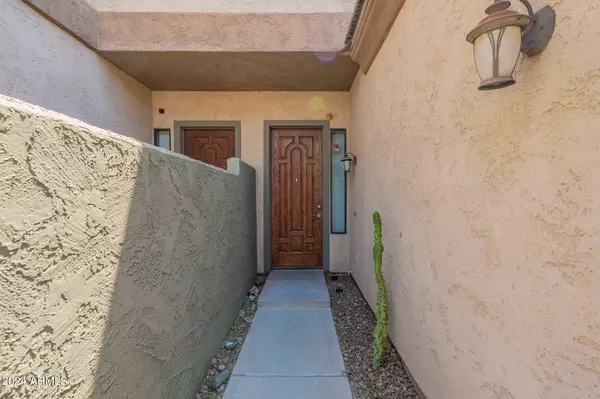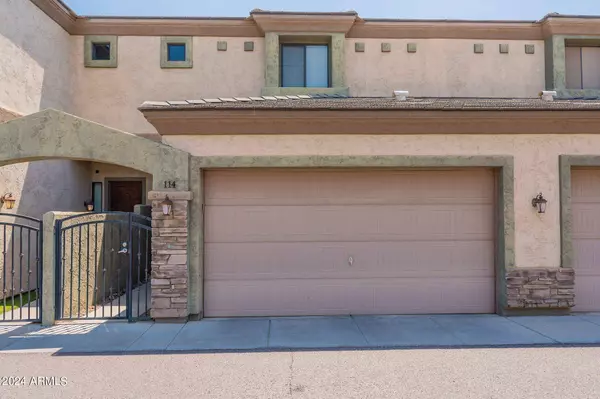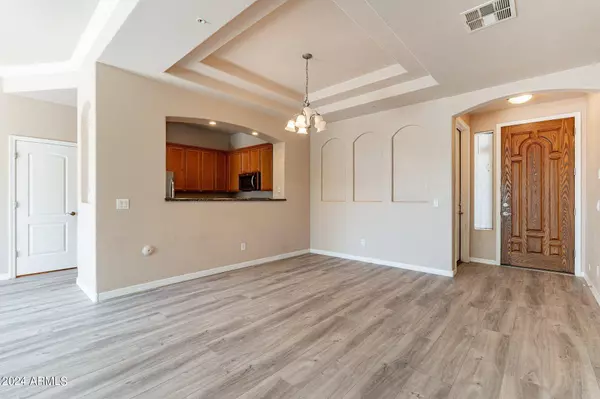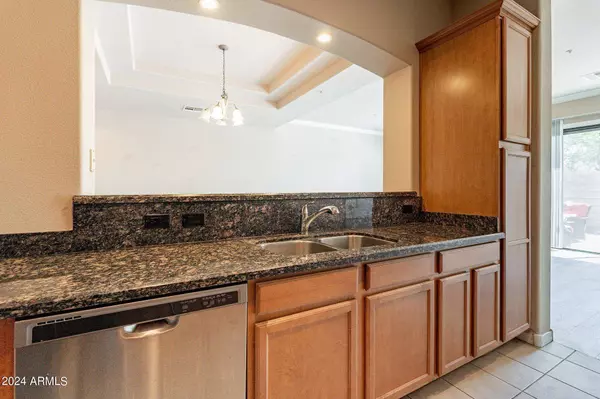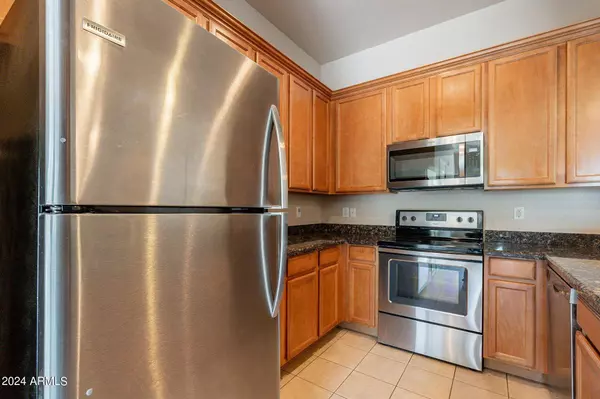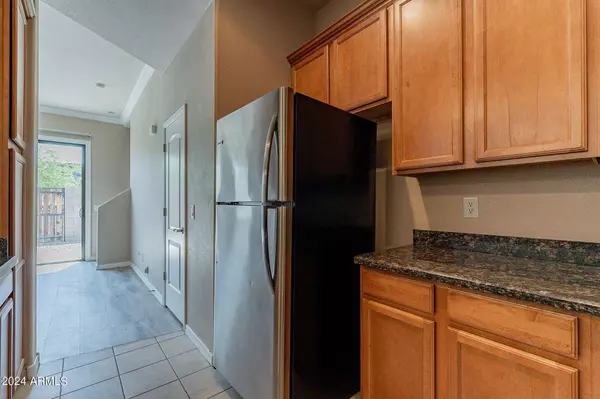
GALLERY
PROPERTY DETAIL
Key Details
Sold Price $346,1257.7%
Property Type Townhouse
Sub Type Townhouse
Listing Status Sold
Purchase Type For Sale
Square Footage 1, 567 sqft
Price per Sqft $220
Subdivision Papago Vista Condominiums
MLS Listing ID 6730537
Sold Date 08/30/24
Bedrooms 3
HOA Fees $160/mo
HOA Y/N Yes
Year Built 2007
Annual Tax Amount $1,366
Tax Year 2023
Lot Size 1,106 Sqft
Acres 0.03
Property Sub-Type Townhouse
Source Arizona Regional Multiple Listing Service (ARMLS)
Location
State AZ
County Maricopa
Community Papago Vista Condominiums
Area Maricopa
Direction Head West on McDowell Rd, then North on 38th Place, then take the first left into the community. Home will be in building 3850, unit 114.
Rooms
Other Rooms Great Room
Master Bedroom Upstairs
Den/Bedroom Plus 3
Separate Den/Office N
Building
Lot Description Sprinklers In Front, Gravel/Stone Back
Story 2
Builder Name Aztec Homes
Sewer Public Sewer
Water City Water
Structure Type Private Yard
New Construction No
Interior
Interior Features High Speed Internet, Granite Counters, Double Vanity, Upstairs, Breakfast Bar, 9+ Flat Ceilings, Pantry, Full Bth Master Bdrm
Heating Electric
Cooling Central Air, Ceiling Fan(s)
Flooring Carpet, Vinyl, Tile
Fireplaces Type None
Fireplace No
SPA None
Exterior
Exterior Feature Private Yard
Parking Features Garage Door Opener, Direct Access
Garage Spaces 2.0
Garage Description 2.0
Fence Block
Pool None
Community Features Near Bus Stop
Utilities Available SRP
Roof Type Tile
Porch Patio
Total Parking Spaces 2
Private Pool No
Schools
Elementary Schools Papago School
Middle Schools Papago School
High Schools Camelback High School
School District Phoenix Union High School District
Others
HOA Name Papago Vista Condo
HOA Fee Include Roof Repair,Maintenance Grounds,Street Maint,Trash,Maintenance Exterior
Senior Community No
Tax ID 120-11-109
Ownership Fee Simple
Acceptable Financing Cash, FHA, VA Loan
Horse Property N
Disclosures Agency Discl Req, Seller Discl Avail
Possession Close Of Escrow
Listing Terms Cash, FHA, VA Loan
Financing Exchange
CONTACT


