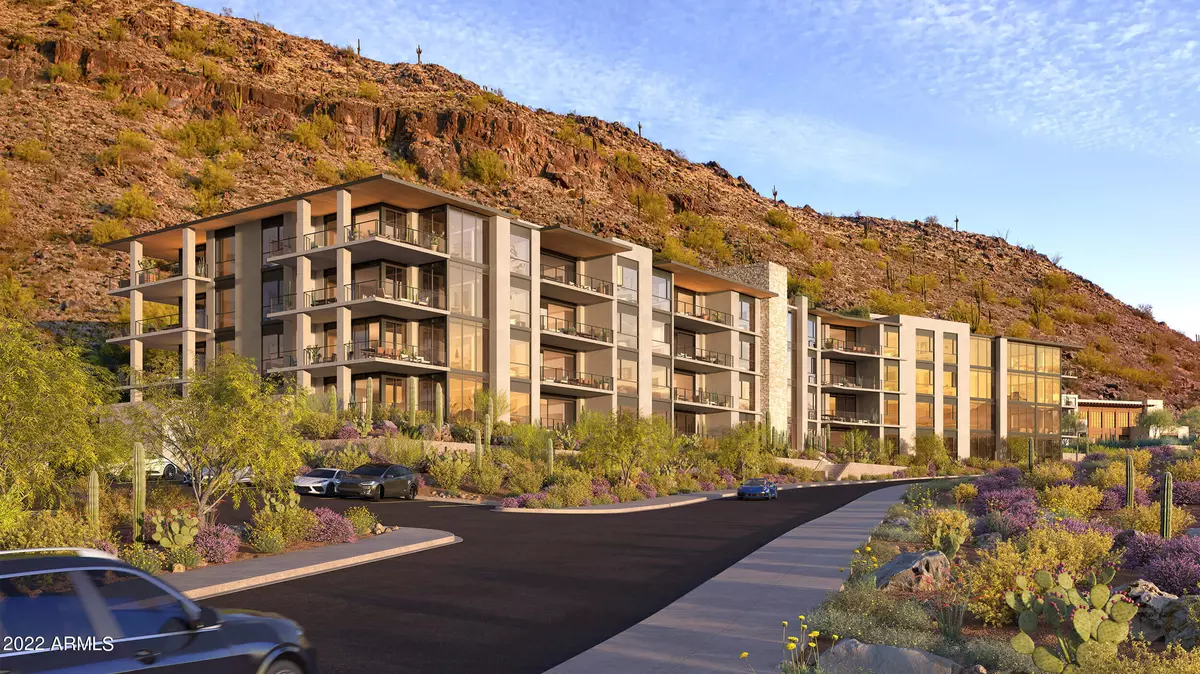
3 Beds
3.5 Baths
3,996 SqFt
3 Beds
3.5 Baths
3,996 SqFt
Key Details
Property Type Condo
Sub Type Apartment Style/Flat
Listing Status Pending
Purchase Type For Sale
Square Footage 3,996 sqft
Price per Sqft $1,224
Subdivision Phoenician
MLS Listing ID 6345665
Style Contemporary
Bedrooms 3
HOA Fees $1,611/mo
HOA Y/N Yes
Originating Board Arizona Regional Multiple Listing Service (ARMLS)
Year Built 2022
Tax Year 2021
Property Description
Location
State AZ
County Maricopa
Community Phoenician
Direction Appt. required! Enter through the main entrance of the Phoenician Resort. Right to Golf Club, near const. trailer, park under covered parking. NEW CONSTRUCTION.
Rooms
Other Rooms Great Room, BonusGame Room
Master Bedroom Split
Den/Bedroom Plus 5
Separate Den/Office Y
Interior
Interior Features Eat-in Kitchen, Breakfast Bar, 9+ Flat Ceilings, Elevator, Fire Sprinklers, No Interior Steps, Kitchen Island, Pantry, 2 Master Baths, Double Vanity, Full Bth Master Bdrm, Separate Shwr & Tub, High Speed Internet, Smart Home
Heating Electric
Cooling Refrigeration, Programmable Thmstat
Flooring Stone, Tile, Wood
Fireplaces Type 1 Fireplace, Gas
Fireplace Yes
Window Features Dual Pane,Low-E,Mechanical Sun Shds,Tinted Windows
SPA None
Exterior
Exterior Feature Balcony, Covered Patio(s), Private Street(s), Built-in Barbecue
Garage Electric Door Opener, Separate Strge Area, Assigned, Community Structure, Gated, Common
Garage Spaces 2.0
Garage Description 2.0
Fence Other
Pool None
Community Features Gated Community, Community Spa Htd, Community Pool Htd, Guarded Entry, Golf, Biking/Walking Path, Clubhouse, Fitness Center
Utilities Available SRP, APS, SW Gas
Amenities Available Management, Rental OK (See Rmks)
Waterfront No
View Mountain(s)
Roof Type See Remarks
Accessibility Zero-Grade Entry, Lever Handles, Bath Lever Faucets, Accessible Hallway(s)
Parking Type Electric Door Opener, Separate Strge Area, Assigned, Community Structure, Gated, Common
Private Pool No
Building
Lot Description Corner Lot
Story 4
Builder Name PWI
Sewer Public Sewer
Water City Water
Architectural Style Contemporary
Structure Type Balcony,Covered Patio(s),Private Street(s),Built-in Barbecue
New Construction No
Schools
Elementary Schools Kiva Elementary School
Middle Schools Ingleside Middle School
High Schools Arcadia High School
School District Scottsdale Unified District
Others
HOA Name Trestle
HOA Fee Include Roof Repair,Insurance,Sewer,Pest Control,Maintenance Grounds,Street Maint,Trash,Water,Roof Replacement,Maintenance Exterior
Senior Community No
Tax ID 172-12-263
Ownership Condominium
Acceptable Financing Conventional
Horse Property N
Listing Terms Conventional

Copyright 2024 Arizona Regional Multiple Listing Service, Inc. All rights reserved.

"My job is to find and attract mastery-based agents to the office, protect the culture, and make sure everyone is happy! "
42201 N 41st Dr Suite B144, Anthem, AZ, 85086, United States






