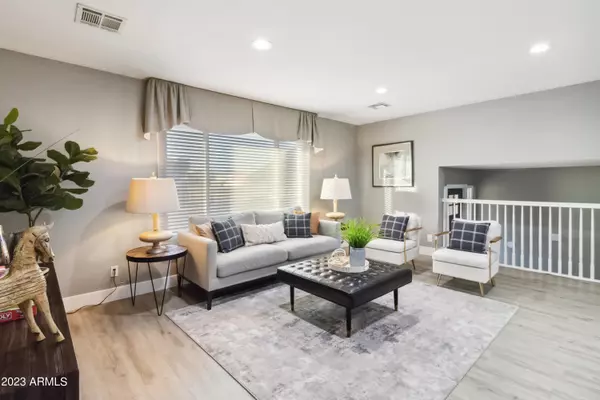
4 Beds
3 Baths
2,405 SqFt
4 Beds
3 Baths
2,405 SqFt
Key Details
Property Type Single Family Home
Sub Type Single Family - Detached
Listing Status Active
Purchase Type For Rent
Square Footage 2,405 sqft
Subdivision Park Scottsdale 1-B
MLS Listing ID 6573789
Bedrooms 4
HOA Y/N No
Originating Board Arizona Regional Multiple Listing Service (ARMLS)
Year Built 1966
Lot Size 10,126 Sqft
Acres 0.23
Property Description
As you step inside, you'll immediately be captivated by the stylish finishes and attention to detail throughout the home. The kitchen is a true showstopper complete with a gas range, and good-sized breakfast bar, creating a sleek and modern atmosphere for culinary adventures.
The spacious living areas flow seamlessly, providing ample room for relaxation and entertaining. Whether you're enjoying a cozy night in with loved ones or hosting a gathering of friends, this home offers the ideal setting for making lasting memories. Escape to the backyard oasis, where you'll find a diving pool and a generous patio space. It's the perfect spot for soaking up the Arizona sun, unwinding with a refreshing dip, or hosting outdoor barbecues on warm summer evenings.
Conveniently located just minutes away from the vibrant Entertainment District of Old Town Scottsdale, you'll have an array of dining, shopping, and entertainment options at your fingertips. The property also offers great freeway access, making it easy to explore all that Scottsdale and the surrounding areas have to offer.
Sports enthusiasts will appreciate the proximity to several Spring Training Fields, allowing for easy access to the excitement of America's favorite pastime.
With its prime location, luxurious amenities, and stylish furnishings, 8407 E. Jackrabbit Road is the perfect retreat for your stay in Scottsdale. Don't miss out on this exceptional opportunity - book your reservation today and experience the ultimate Arizona lifestyle!
Location
State AZ
County Maricopa
Community Park Scottsdale 1-B
Direction South on Granite Reef. East on Jackrabbit. Home is on south side of road.
Rooms
Other Rooms Family Room
Master Bedroom Upstairs
Den/Bedroom Plus 4
Ensuite Laundry Dryer Included, Inside, Washer Included
Separate Den/Office N
Interior
Interior Features Upstairs, Eat-in Kitchen, Breakfast Bar, Kitchen Island, 3/4 Bath Master Bdrm, Double Vanity, High Speed Internet, Granite Counters
Laundry Location Dryer Included,Inside,Washer Included
Heating Natural Gas
Cooling Refrigeration
Flooring Carpet, Laminate
Fireplaces Type 2 Fireplaces, Fire Pit, Family Room, Master Bedroom
Furnishings Furnished
Fireplace Yes
Window Features Sunscreen(s),Dual Pane
SPA - Private None
Laundry Dryer Included, Inside, Washer Included
Exterior
Exterior Feature Covered Patio(s), Patio, Storage
Garage Electric Door Opener, Dir Entry frm Garage
Garage Spaces 2.0
Garage Description 2.0
Fence Block
Pool Variable Speed Pump, Diving Pool, Heated, Private
Community Features Near Bus Stop
Utilities Available SRP
Waterfront No
Roof Type Composition
Parking Type Electric Door Opener, Dir Entry frm Garage
Private Pool Yes
Building
Lot Description Sprinklers In Rear, Sprinklers In Front, Gravel/Stone Front, Gravel/Stone Back, Grass Front, Synthetic Grass Back, Auto Timer H2O Front, Auto Timer H2O Back
Story 2
Builder Name Hallcraft Homes
Sewer Public Sewer
Water City Water
Structure Type Covered Patio(s),Patio,Storage
Schools
Elementary Schools Pueblo Del Sol Elementary School
Middle Schools Mohave Middle School
High Schools Saguaro High School
School District Scottsdale Unified District
Others
Pets Allowed No
Senior Community No
Tax ID 173-69-181
Horse Property N
Special Listing Condition Owner/Agent

Copyright 2024 Arizona Regional Multiple Listing Service, Inc. All rights reserved.

"My job is to find and attract mastery-based agents to the office, protect the culture, and make sure everyone is happy! "
42201 N 41st Dr Suite B144, Anthem, AZ, 85086, United States






