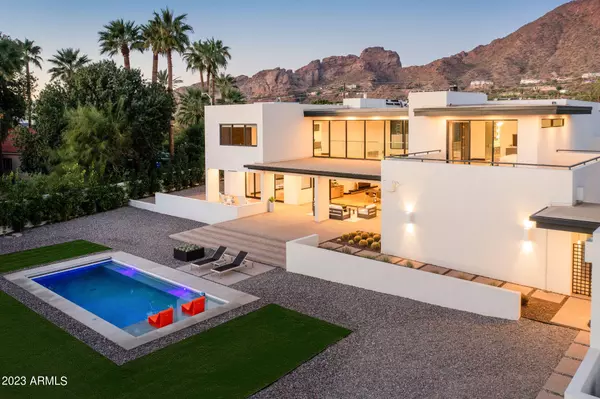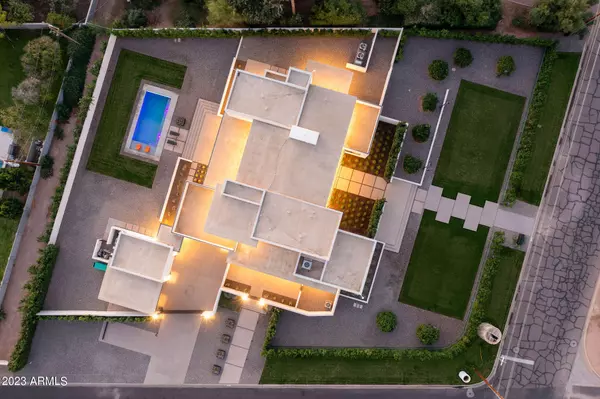
6 Beds
7 Baths
6,508 SqFt
6 Beds
7 Baths
6,508 SqFt
Key Details
Property Type Single Family Home
Sub Type Single Family - Detached
Listing Status Active
Purchase Type For Sale
Square Footage 6,508 sqft
Price per Sqft $1,067
Subdivision Del Ray Estates 6
MLS Listing ID 6628909
Style Contemporary
Bedrooms 6
HOA Y/N No
Originating Board Arizona Regional Multiple Listing Service (ARMLS)
Year Built 2014
Annual Tax Amount $17,153
Tax Year 2023
Lot Size 0.835 Acres
Acres 0.84
Property Description
Citrus-lined streets harken back to the early grove years of the area, large lots offer privacy, and a mix of architectural styles adds character to the community. Top rated schools and community centers. Unmatched proximity to downtown Phoenix and Old Town Scottsdale offers best food, shopping and entertainment options nearby.
Experience the warmth of a close-knit community where neighbors become friends and memories are made a short golf cart ride away. Whether you're seeking a family-friendly environment, investment opportunities, or simply a place to call home, Arcadia welcomes you with open arms.
Exeter and Rubicon is today's hot spot for high end development with grandiose mansions being built in every direction.
Location
State AZ
County Maricopa
Community Del Ray Estates 6
Direction S on Rubicon to Property, enter off Exeter
Rooms
Other Rooms Guest Qtrs-Sep Entrn, Great Room, Family Room, BonusGame Room
Guest Accommodations 550.0
Master Bedroom Split
Den/Bedroom Plus 8
Separate Den/Office Y
Interior
Interior Features Upstairs, 9+ Flat Ceilings, Elevator, Fire Sprinklers, Intercom, Soft Water Loop, Kitchen Island, Pantry, 3/4 Bath Master Bdrm, Double Vanity, High Speed Internet, Granite Counters
Heating Mini Split, Electric
Cooling Refrigeration, Ceiling Fan(s)
Flooring Carpet, Tile, Wood
Fireplaces Type 1 Fireplace
Fireplace Yes
Window Features Sunscreen(s),Dual Pane,Mechanical Sun Shds
SPA None
Exterior
Exterior Feature Balcony, Covered Patio(s), Misting System, Patio
Garage Spaces 4.0
Garage Description 4.0
Fence Block
Pool Variable Speed Pump, Heated, Private
Community Features Biking/Walking Path
Utilities Available SRP
Amenities Available None
Waterfront No
View Mountain(s)
Roof Type Foam
Private Pool Yes
Building
Lot Description Desert Back, Desert Front, Grass Front, Grass Back
Story 2
Builder Name TM Construction, LLC
Sewer Public Sewer
Water City Water
Architectural Style Contemporary
Structure Type Balcony,Covered Patio(s),Misting System,Patio
Schools
Elementary Schools Hopi Elementary School
Middle Schools Ingleside Middle School
High Schools Arcadia High School
School District Scottsdale Unified District
Others
HOA Fee Include No Fees
Senior Community No
Tax ID 172-34-007-A
Ownership Fee Simple
Acceptable Financing Conventional
Horse Property N
Listing Terms Conventional

Copyright 2024 Arizona Regional Multiple Listing Service, Inc. All rights reserved.

"My job is to find and attract mastery-based agents to the office, protect the culture, and make sure everyone is happy! "
42201 N 41st Dr Suite B144, Anthem, AZ, 85086, United States






