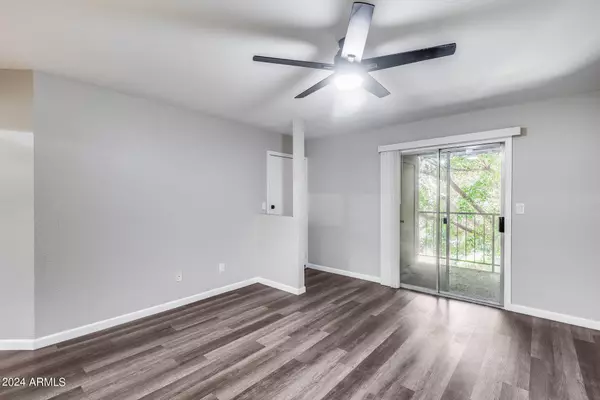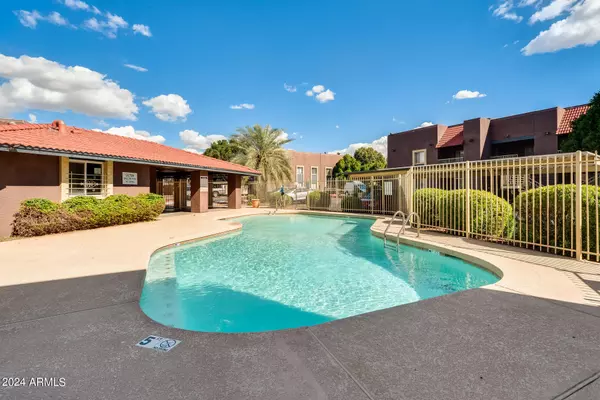
2 Beds
2 Baths
825 SqFt
2 Beds
2 Baths
825 SqFt
Key Details
Property Type Condo
Sub Type Apartment Style/Flat
Listing Status Active
Purchase Type For Sale
Square Footage 825 sqft
Price per Sqft $236
Subdivision Autumn Park Condominium
MLS Listing ID 6655586
Bedrooms 2
HOA Fees $295/mo
HOA Y/N Yes
Originating Board Arizona Regional Multiple Listing Service (ARMLS)
Year Built 1986
Annual Tax Amount $295
Tax Year 2023
Lot Size 879 Sqft
Acres 0.02
Property Description
Location
State AZ
County Maricopa
Community Autumn Park Condominium
Direction From 101 head south on Cave Creek Rd. Complex will be on East (left), entrance south of complex sign. Park in front parking area.
Rooms
Master Bedroom Split
Den/Bedroom Plus 2
Separate Den/Office N
Interior
Interior Features Full Bth Master Bdrm, High Speed Internet, Laminate Counters
Heating Electric
Cooling Refrigeration, Programmable Thmstat, Ceiling Fan(s)
Flooring Laminate
Fireplaces Number No Fireplace
Fireplaces Type None
Fireplace No
SPA None
Exterior
Exterior Feature Balcony, Covered Patio(s), Playground, Storage
Garage Assigned, Unassigned
Carport Spaces 1
Fence Block
Pool None
Community Features Gated Community, Community Pool, Near Bus Stop, Community Laundry, Playground
Amenities Available Management, Rental OK (See Rmks)
Waterfront No
Roof Type Built-Up
Parking Type Assigned, Unassigned
Private Pool No
Building
Lot Description Grass Front
Story 2
Builder Name Unknown
Sewer Public Sewer
Water City Water
Structure Type Balcony,Covered Patio(s),Playground,Storage
Schools
Elementary Schools Palomino Primary School
Middle Schools Greenway Middle School
High Schools Paradise Valley High School
School District Paradise Valley Unified District
Others
HOA Name Autumn Park HOA
HOA Fee Include Roof Repair,Insurance,Sewer,Maintenance Grounds,Street Maint,Front Yard Maint,Trash,Water,Roof Replacement,Maintenance Exterior
Senior Community No
Tax ID 214-26-170
Ownership Fee Simple
Acceptable Financing Conventional, 1031 Exchange
Horse Property N
Listing Terms Conventional, 1031 Exchange

Copyright 2024 Arizona Regional Multiple Listing Service, Inc. All rights reserved.

"My job is to find and attract mastery-based agents to the office, protect the culture, and make sure everyone is happy! "
42201 N 41st Dr Suite B144, Anthem, AZ, 85086, United States






