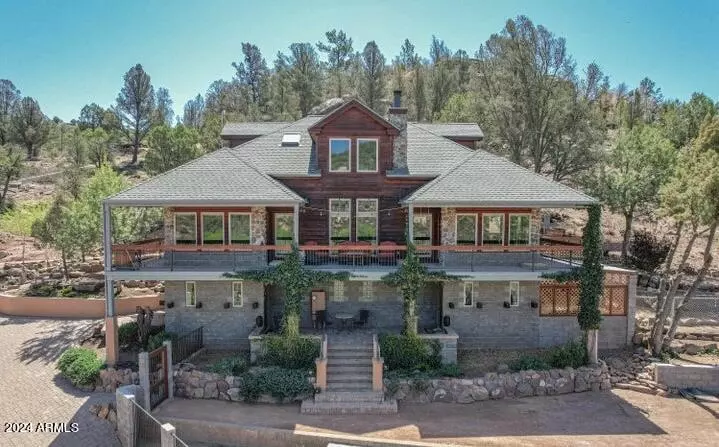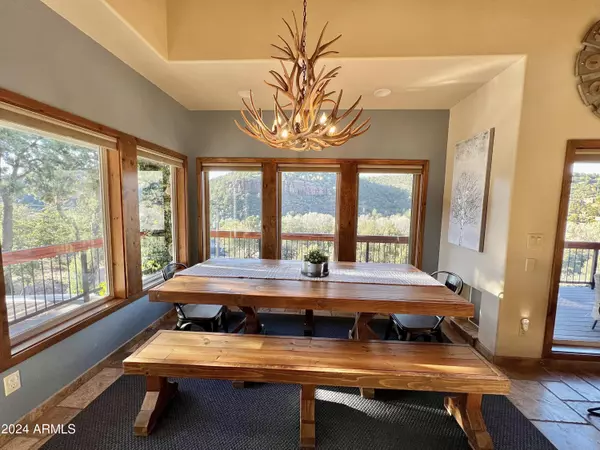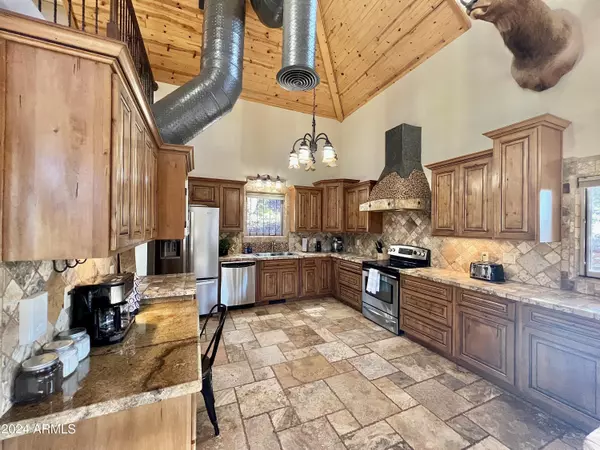
4 Beds
4 Baths
3,233 SqFt
4 Beds
4 Baths
3,233 SqFt
Key Details
Property Type Single Family Home
Sub Type Single Family - Detached
Listing Status Active
Purchase Type For Sale
Square Footage 3,233 sqft
Price per Sqft $354
Subdivision East Verde Park 2
MLS Listing ID 6674329
Bedrooms 4
HOA Y/N No
Originating Board Arizona Regional Multiple Listing Service (ARMLS)
Year Built 2005
Annual Tax Amount $4,124
Tax Year 2023
Lot Size 1.564 Acres
Acres 1.56
Property Description
Crafted with meticulous attention to detail, the interior features rustic stone flooring and pine vaulted ceilings, enhancing its mountainous charm and warmth. Each window frames a painting-like view, ensuring that no corner of this home is untouched by the breathtaking landscape outside.
The expansive outdoor living area is a highlight, boasting a large fireplace that promises cozy evening fires under the stars. It's a space designed for both relaxation and entertainment, with ample room to play games and unwind in the embrace of nature. The property's rich history as an ancient Indian fishing camp adds a layer of intrigue and connection to the land, inviting exploration and discovery along the river, where secluded pools await for fishing or a refreshing swim.
Adventure seekers will find joy in the direct access to wilderness areas, offering miles of trails for ATV explorations and hiking, ensuring every visit brings a new experience.
The entry level of the home is thoughtfully designed for accessibility and comfort, featuring a large family room, two bathrooms, and two bedrooms with private entrances from the spacious outdoor stone patio. This level also includes a second kitchen, an additional family room, and a laundry area, providing convenience and flexibility for guests and family alike.
Ascending to the main level, the heart of the home reveals itself in a designer kitchen that exemplifies indoor/outdoor living, seamlessly integrating the stunning natural surroundings. The primary suite, complete with an ensuite bathroom, offers unrivaled serenity and luxury. An office with arguably the best views in the house ensures inspiration and productivity amidst the tranquil beauty.
Location
State AZ
County Gila
Community East Verde Park 2
Direction AZ-87 N thru Payson, go 3.4 miles, turn L onto E Verde Estates Rd follow around, R on Detroit Dr, Left onto Nellie Dr, R on W Eleanor Dr cross Verde River turn R onto Mary Patricia around to top on R
Rooms
Other Rooms Guest Qtrs-Sep Entrn, Loft, Family Room
Master Bedroom Split
Den/Bedroom Plus 6
Separate Den/Office Y
Interior
Interior Features Eat-in Kitchen, Breakfast Bar, 9+ Flat Ceilings, Intercom, Vaulted Ceiling(s), Pantry, Double Vanity, Full Bth Master Bdrm, Tub with Jets, High Speed Internet, Granite Counters
Heating Electric
Cooling Refrigeration, Mini Split, Ceiling Fan(s)
Flooring Carpet, Tile, Wood, Concrete
Fireplaces Type 3+ Fireplace, Fire Pit, Family Room, Living Room
Fireplace Yes
Window Features Dual Pane
SPA None
Laundry WshrDry HookUp Only
Exterior
Exterior Feature Balcony, Covered Patio(s), Playground, Patio, Storage, Separate Guest House
Garage Spaces 2.0
Carport Spaces 1
Garage Description 2.0
Fence Chain Link, Partial, Wrought Iron
Pool None
Amenities Available None
Waterfront No
View Mountain(s)
Roof Type Composition
Private Pool No
Building
Lot Description Gravel/Stone Front, Grass Front
Story 3
Builder Name UNK
Sewer Other, Septic in & Cnctd
Water City Water
Structure Type Balcony,Covered Patio(s),Playground,Patio,Storage, Separate Guest House
New Construction Yes
Schools
Elementary Schools Out Of Maricopa Cnty
Middle Schools Out Of Maricopa Cnty
High Schools Out Of Maricopa Cnty
School District Payson Unified District
Others
HOA Fee Include No Fees
Senior Community No
Tax ID 302-32-062-A
Ownership Fee Simple
Acceptable Financing Conventional, FHA
Horse Property N
Listing Terms Conventional, FHA

Copyright 2024 Arizona Regional Multiple Listing Service, Inc. All rights reserved.

"My job is to find and attract mastery-based agents to the office, protect the culture, and make sure everyone is happy! "
42201 N 41st Dr Suite B144, Anthem, AZ, 85086, United States






