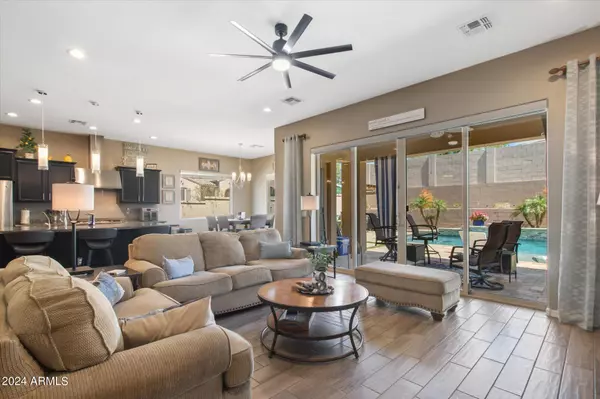
3 Beds
2.5 Baths
2,996 SqFt
3 Beds
2.5 Baths
2,996 SqFt
Key Details
Property Type Single Family Home
Sub Type Single Family - Detached
Listing Status Active
Purchase Type For Sale
Square Footage 2,996 sqft
Price per Sqft $266
Subdivision Tierra Del Rio Parcel 27 Replat
MLS Listing ID 6689001
Bedrooms 3
HOA Fees $90/mo
HOA Y/N Yes
Originating Board Arizona Regional Multiple Listing Service (ARMLS)
Year Built 2016
Annual Tax Amount $3,062
Tax Year 2023
Lot Size 9,400 Sqft
Acres 0.22
Property Description
The gourmet kitchen, complete with top-of-the-line appliances, is a chef's dream, seamlessly flowing into a cozy living area, perfect for entertaining or quiet nights in. The primary suite is a private retreat, featuring a luxurious en-suite bathroom that promises relaxation. The true gem of this property, however, is the resort-style pool. This outdoor oasis a sparkling pool that beckons on hot Arizona days. The surrounding patio offers ample space for lounging, dining, and entertaining, all while enjoying the beautiful Arizona weather.
This home is more than just a place to live, it's a lifestyle. With its combination of comfort, style, and luxury, this 3-bedroom with option for as many as 5 bedrooms home in Peoria, AZ, is truly a dream come true.
Location
State AZ
County Maricopa
Community Tierra Del Rio Parcel 27 Replat
Direction From W. Happy Valley Pkwy, N. on N. Tierra Del Rio Blvd, turns into W. Jomax Road, N on 101st Lane, W. on Spur Drive.
Rooms
Other Rooms Great Room, Media Room, BonusGame Room
Master Bedroom Split
Den/Bedroom Plus 5
Separate Den/Office Y
Interior
Interior Features Eat-in Kitchen, Breakfast Bar, Drink Wtr Filter Sys, Fire Sprinklers, Soft Water Loop, Kitchen Island, Double Vanity, Full Bth Master Bdrm, Separate Shwr & Tub, High Speed Internet, Granite Counters
Heating Natural Gas, Ceiling, ENERGY STAR Qualified Equipment
Cooling Refrigeration, Programmable Thmstat, Ceiling Fan(s), ENERGY STAR Qualified Equipment
Flooring Carpet, Tile
Fireplaces Number No Fireplace
Fireplaces Type None
Fireplace No
Window Features Dual Pane,ENERGY STAR Qualified Windows,Vinyl Frame
SPA None
Exterior
Exterior Feature Covered Patio(s), Gazebo/Ramada, Private Yard
Garage Electric Door Opener, Over Height Garage, RV Gate, Tandem
Garage Spaces 3.0
Garage Description 3.0
Fence Block
Pool Variable Speed Pump, Private
Community Features Playground, Biking/Walking Path
Amenities Available Management, VA Approved Prjct
Waterfront No
Roof Type Tile
Parking Type Electric Door Opener, Over Height Garage, RV Gate, Tandem
Private Pool Yes
Building
Lot Description Sprinklers In Rear, Sprinklers In Front, Corner Lot, Desert Back, Desert Front, Synthetic Grass Back
Story 1
Builder Name Maracay
Sewer Public Sewer
Water City Water
Structure Type Covered Patio(s),Gazebo/Ramada,Private Yard
Schools
Elementary Schools Vistancia Elementary School
Middle Schools Vistancia Elementary School
High Schools Liberty High School
School District Peoria Unified School District
Others
HOA Name Tierra del rio
HOA Fee Include Maintenance Grounds
Senior Community No
Tax ID 201-19-164
Ownership Fee Simple
Acceptable Financing Conventional, 1031 Exchange, FHA, VA Loan
Horse Property N
Listing Terms Conventional, 1031 Exchange, FHA, VA Loan

Copyright 2024 Arizona Regional Multiple Listing Service, Inc. All rights reserved.

"My job is to find and attract mastery-based agents to the office, protect the culture, and make sure everyone is happy! "
42201 N 41st Dr Suite B144, Anthem, AZ, 85086, United States






