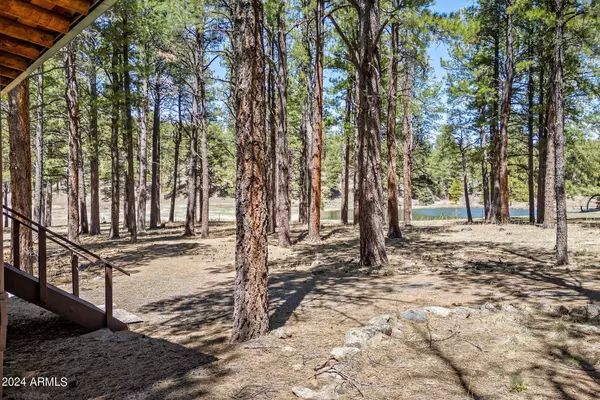
1 Bed
1 Bath
1,250 SqFt
1 Bed
1 Bath
1,250 SqFt
Key Details
Property Type Single Family Home
Sub Type Single Family - Detached
Listing Status Active
Purchase Type For Sale
Square Footage 1,250 sqft
Price per Sqft $660
Subdivision Crosby Acres
MLS Listing ID 6699331
Bedrooms 1
HOA Y/N No
Originating Board Arizona Regional Multiple Listing Service (ARMLS)
Year Built 1970
Annual Tax Amount $1,503
Tax Year 2023
Lot Size 4.007 Acres
Acres 4.01
Property Description
Location
State AZ
County Apache
Community Crosby Acres
Direction Highway 260 turn south on 373 continue past Hall Creek turn on County Road 1027, continue to Y turn right 1028, turn left 1029 to sign. Gate is locked. Appointment Only.
Rooms
Other Rooms Great Room
Master Bedroom Downstairs
Den/Bedroom Plus 1
Separate Den/Office N
Interior
Interior Features Master Downstairs, Vaulted Ceiling(s), Full Bth Master Bdrm
Heating Other
Cooling Other
Flooring Carpet
Fireplaces Type 1 Fireplace
Fireplace Yes
SPA None
Exterior
Exterior Feature Covered Patio(s)
Fence Wire
Pool None
Utilities Available Oth Elec (See Rmrks)
Amenities Available None
Waterfront No
Roof Type Metal
Private Pool No
Building
Story 1
Builder Name Unknown
Sewer Septic Tank
Water Well - Pvtly Owned
Structure Type Covered Patio(s)
Schools
Elementary Schools Out Of Maricopa Cnty
Middle Schools Out Of Maricopa Cnty
High Schools Out Of Maricopa Cnty
School District Round Valley Unified District
Others
HOA Fee Include No Fees
Senior Community No
Tax ID 103-08-040
Ownership Fee Simple
Acceptable Financing Conventional
Horse Property Y
Listing Terms Conventional

Copyright 2024 Arizona Regional Multiple Listing Service, Inc. All rights reserved.

"My job is to find and attract mastery-based agents to the office, protect the culture, and make sure everyone is happy! "
42201 N 41st Dr Suite B144, Anthem, AZ, 85086, United States






