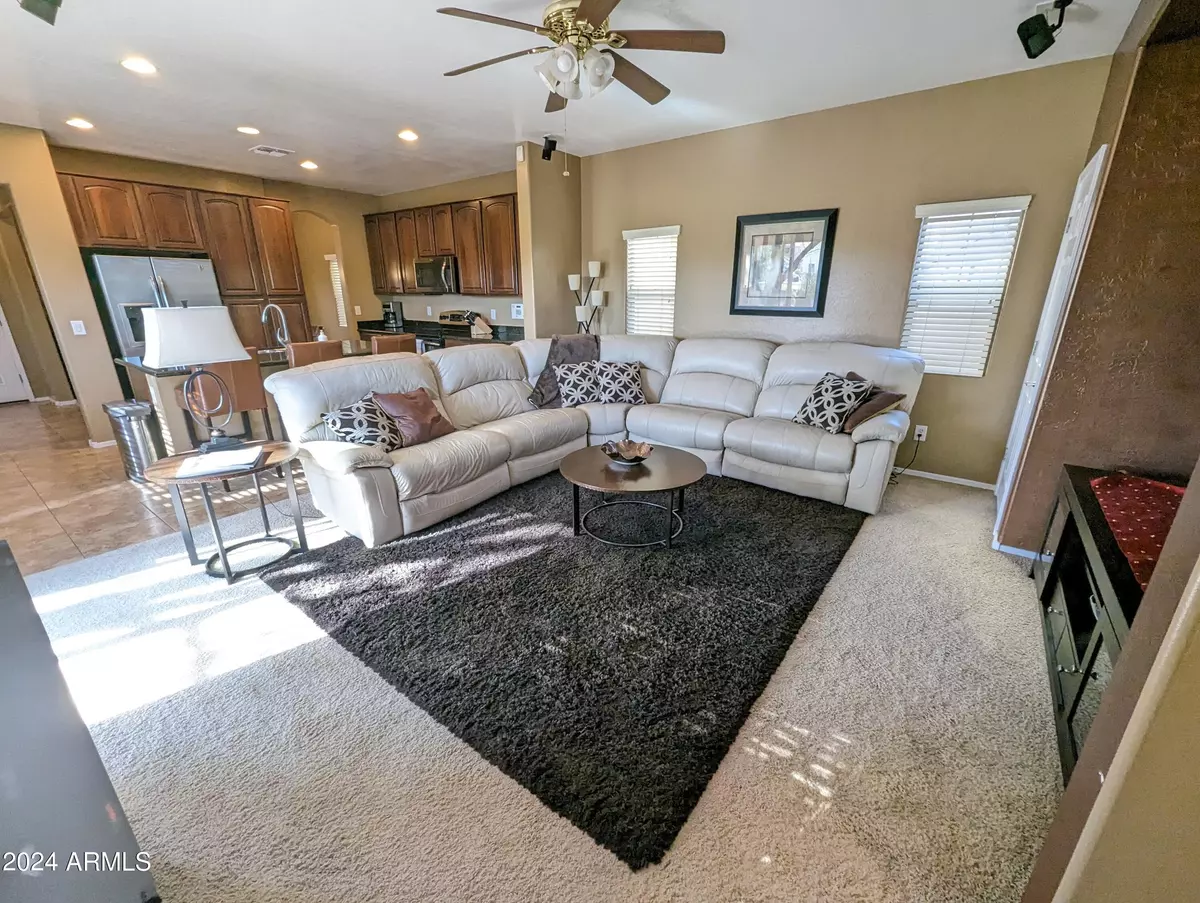
4 Beds
3 Baths
2,292 SqFt
4 Beds
3 Baths
2,292 SqFt
Key Details
Property Type Single Family Home
Sub Type Single Family - Detached
Listing Status Active
Purchase Type For Rent
Square Footage 2,292 sqft
Subdivision La Aldea
MLS Listing ID 6698276
Bedrooms 4
HOA Y/N Yes
Originating Board Arizona Regional Multiple Listing Service (ARMLS)
Year Built 2006
Lot Size 3,608 Sqft
Acres 0.08
Property Description
Utilities INCLUDED
CURRENTLY AVAILABLE NOVEMBER 1st through DECEMBER 26th.
Centrally located Dog friendly home with garage, small patio located in the end of a cul-de-sac facing the park, playground and community pool.
This home has everything needed for a short or long term stay.
Primary bedroom with separate toilet, separate shower, soaking tub and dual Vanity.
Downstairs bedroom has access to main bathroom downstairs.
Bedroom 3 and 4 have a Jack & Jill Bathroom.
Fully furnished
Indoor laundry
Dog door to small side yard
2 Car Garage
Community Pool
Street parking available
Fully stocked Kitchen
Formal dining room
Multiple living areas
Gas Fireplace in sitting room
Loft **** SEASONAL RATES MAY VARY******
**this home is a Mid Term Rental and rates may vary by season- Please speak with the agent for most up to date information
Location
State AZ
County Maricopa
Community La Aldea
Direction From the 60, South on Power road and turn West on Redfield, Unit is END unit near the park and community pool
Rooms
Other Rooms Loft, Family Room
Master Bedroom Split
Den/Bedroom Plus 6
Ensuite Laundry In Unit, 220 V Dryer Hookup, Dryer Included, Inside, Upper Level
Separate Den/Office Y
Interior
Interior Features Upstairs, Kitchen Island, Pantry, 2 Master Baths, Double Vanity, Full Bth Master Bdrm, Separate Shwr & Tub, Granite Counters
Laundry Location In Unit,220 V Dryer Hookup,Dryer Included,Inside,Upper Level
Heating Ceiling
Cooling Refrigeration
Flooring Carpet, Tile
Fireplaces Type Family Room
Furnishings Furnished
Fireplace Yes
SPA - Private None
Laundry In Unit, 220 V Dryer Hookup, Dryer Included, Inside, Upper Level
Exterior
Exterior Feature Playground, Patio
Garage Electric Door Opener, Unassigned, Off Site, Common
Garage Spaces 2.0
Garage Description 2.0
Fence Block
Pool None
Community Features Community Spa, Community Pool, Playground
Utilities Available SRP
Waterfront No
Roof Type Tile
Parking Type Electric Door Opener, Unassigned, Off Site, Common
Private Pool No
Building
Lot Description Corner Lot, Desert Back, Desert Front, Auto Timer H2O Front, Auto Timer H2O Back
Dwelling Type Clustered
Story 2
Builder Name Engle
Sewer Public Sewer
Water City Water
Structure Type Playground,Patio
Schools
Elementary Schools Towne Meadows Elementary School
Middle Schools Highland Jr High School
High Schools Highland High School
School District Gilbert Unified District
Others
Pets Allowed Lessor Approval
HOA Name Spectrum
Senior Community No
Tax ID 313-12-221
Horse Property N

Copyright 2024 Arizona Regional Multiple Listing Service, Inc. All rights reserved.

"My job is to find and attract mastery-based agents to the office, protect the culture, and make sure everyone is happy! "
42201 N 41st Dr Suite B144, Anthem, AZ, 85086, United States






