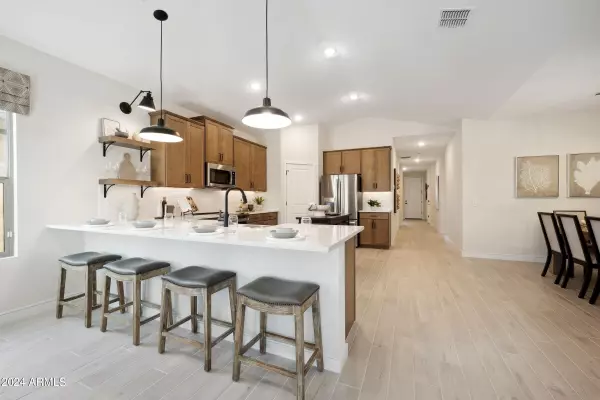
4 Beds
3 Baths
2,082 SqFt
4 Beds
3 Baths
2,082 SqFt
Key Details
Property Type Single Family Home
Sub Type Single Family - Detached
Listing Status Pending
Purchase Type For Sale
Square Footage 2,082 sqft
Price per Sqft $256
Subdivision Ambra
MLS Listing ID 6711298
Style Ranch
Bedrooms 4
HOA Fees $96/mo
HOA Y/N Yes
Originating Board Arizona Regional Multiple Listing Service (ARMLS)
Year Built 2024
Annual Tax Amount $237
Tax Year 2023
Lot Size 5,031 Sqft
Acres 0.12
Property Description
Location
State AZ
County Maricopa
Community Ambra
Direction From the 101- head east on Northern Ave. to 79th Ave. take a right, go through the gate and take a right on Sands Dr. to Models.
Rooms
Other Rooms Great Room
Master Bedroom Split
Den/Bedroom Plus 4
Separate Den/Office N
Interior
Interior Features 9+ Flat Ceilings, Soft Water Loop, Double Vanity, High Speed Internet
Heating Electric, ENERGY STAR Qualified Equipment
Cooling Refrigeration, Programmable Thmstat, ENERGY STAR Qualified Equipment
Flooring Carpet, Tile
Fireplaces Number No Fireplace
Fireplaces Type None
Fireplace No
Window Features Dual Pane,ENERGY STAR Qualified Windows,Low-E,Vinyl Frame
SPA None
Exterior
Exterior Feature Covered Patio(s)
Garage Dir Entry frm Garage, Electric Door Opener
Garage Spaces 2.0
Garage Description 2.0
Fence Block
Pool None
Community Features Gated Community, Playground
Utilities Available SRP
Amenities Available Management, VA Approved Prjct
Waterfront No
Roof Type Tile
Accessibility Lever Handles, Bath Lever Faucets
Parking Type Dir Entry frm Garage, Electric Door Opener
Private Pool No
Building
Lot Description Auto Timer H2O Front
Story 1
Builder Name K. Hovnanian Homes
Sewer Public Sewer
Water City Water
Architectural Style Ranch
Structure Type Covered Patio(s)
New Construction No
Schools
Elementary Schools Sunset Vista
Middle Schools Sunset Vista
High Schools Independence High School
School District Glendale Union High School District
Others
HOA Name Ambra HOA
HOA Fee Include Maintenance Grounds
Senior Community No
Tax ID 142-25-207
Ownership Fee Simple
Acceptable Financing Conventional, FHA, VA Loan
Horse Property N
Listing Terms Conventional, FHA, VA Loan

Copyright 2024 Arizona Regional Multiple Listing Service, Inc. All rights reserved.

"My job is to find and attract mastery-based agents to the office, protect the culture, and make sure everyone is happy! "
42201 N 41st Dr Suite B144, Anthem, AZ, 85086, United States






