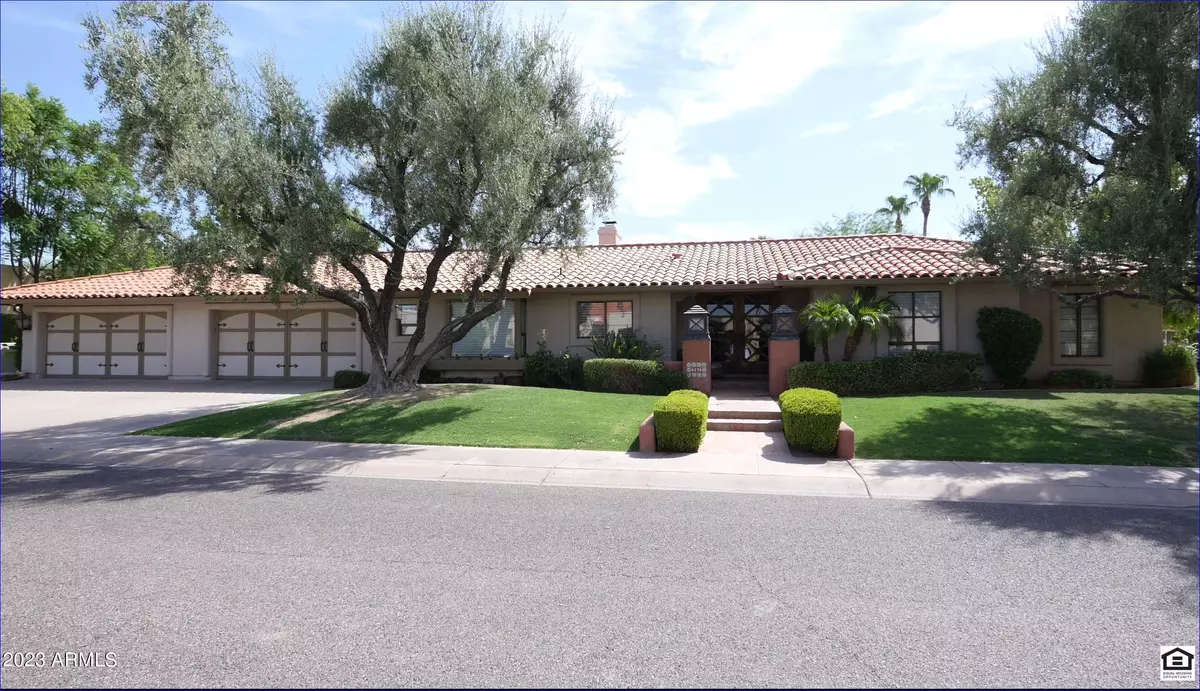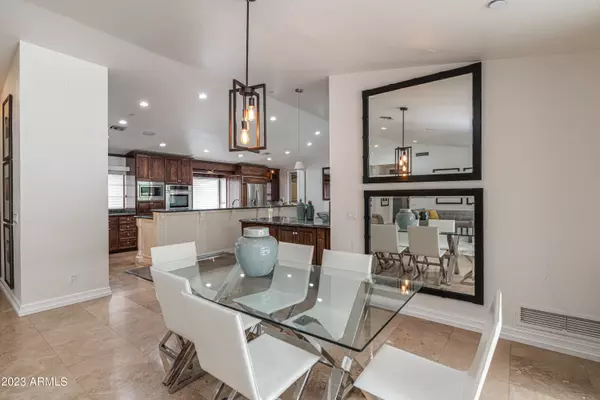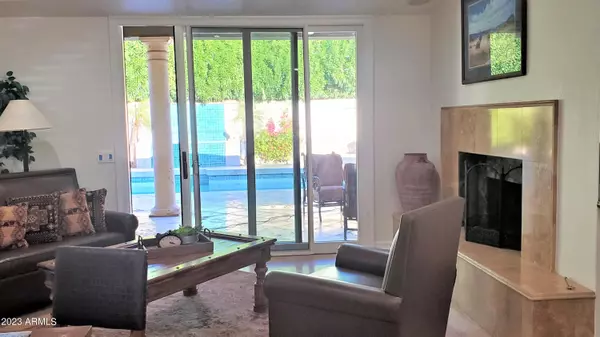
4 Beds
3.5 Baths
3,733 SqFt
4 Beds
3.5 Baths
3,733 SqFt
Key Details
Property Type Single Family Home
Sub Type Single Family - Detached
Listing Status Active
Purchase Type For Rent
Square Footage 3,733 sqft
Subdivision Vista Del Lago
MLS Listing ID 6713412
Style Santa Barbara/Tuscan
Bedrooms 4
HOA Y/N Yes
Originating Board Arizona Regional Multiple Listing Service (ARMLS)
Year Built 1981
Lot Size 0.269 Acres
Acres 0.27
Property Description
AVAILABLE 30 day minimum, FURNISHED; or long term furnished or unfurnished (Call for long term discounted rate. This is perfect for the occupant that wants to be flexible. Ready of Immediate Occupancy. We can fit the lease to your needs. This is perfect for the occupant that wants to be flexible. Ready of Immediate Occupancy. Stay a minimum of one month or longer. Only pay for what you need.
Rents have a 1.75% sales tax charge.
Single or split months carry a premium November $19,000, December and January $24,000; Feb, Mar, Apr $33,000, then back to summer rate of $9,900. The home is newly furnished with large flat screen televisions. Brand new pots, pans, dishes, and linens. The best part of doing business with us is that we live only a short walk, we love the area and we will take very good care of you. You will enjoy your privacy. Located in a very quiet neighborhood. This spacious 3,300 sf vacation home features 3 Bedrooms plus an office.
There is a 400sf Casita with Bathroom plus a 400sf basement below the Casita. That is retained by owner, but can be available for an additional cost of $900 per month.
This home has 10 car parking: four to six car garage parking with four car apron parking. The 4 car tandem garage retained by owner, BUT can be made available for occupancy longer than 8 months.
There is a fireplace in family room and master bedroom. The large kitchen features gas range, microwave, and dishwasher. The laundry room features washer and dryer. The home has entertaining size patio. The patio has a gas grill, patio furniture and is large enough to entertain all of your guests. The master bedroom features a king sized bed, dresser and flat screen TV with private bath, jetted tub, separate shower, double sinks and walk-in closet. It has a patio. The second guest suite can be furnished as you choose, as office or bedroom with queen, full, twin or king. We are located in the heart of Scottsdale on the desirable McCormick Ranch. We are located right on the 26 mile concrete bike and walking path. You can walk to morning coffee, bagels or breakfast, or evening cocktails and dining. LA Fitness, Walgreens, Albertson's, Safeway, Fry's and of course Starbucks are nearby. We are near, Gainey Village, Gainey Ranch, Kierland Center and Old town Scottsdale with world class dining and upscale shopping, art galleries, Fashion Square Mall. We are located on the McCormick Ranch golf course. Enjoy Baseball Spring-Training for the ARIZONA DIAMONDBACKS, COLORADO ROCKIES, San Francisco Giants, and Chicago Cubs. TALKING STICK FIELDS, Scottsdale Stadium and Mesa Cubs Stadium is a short drive, cab fare, or we are on the Scottsdale bus-route. World class Entertainment at the TALKING STICK RESORT & CASINO is close by plus many other notable casinos. Broker Owner: TPT: 21394786
Location
State AZ
County Maricopa
Community Vista Del Lago
Rooms
Other Rooms Guest Qtrs-Sep Entrn, Family Room, BonusGame Room
Basement Finished, Walk-Out Access, Partial
Guest Accommodations 420.0
Den/Bedroom Plus 6
Separate Den/Office Y
Interior
Interior Features Other, See Remarks, Eat-in Kitchen, Breakfast Bar, 9+ Flat Ceilings, Fire Sprinklers, No Interior Steps, Vaulted Ceiling(s), Wet Bar, Kitchen Island, Double Vanity, Full Bth Master Bdrm, Separate Shwr & Tub, Tub with Jets, High Speed Internet, Granite Counters
Heating Natural Gas, ENERGY STAR Qualified Equipment
Cooling See Remarks, Programmable Thmstat, Refrigeration, Ceiling Fan(s), ENERGY STAR Qualified Equipment
Flooring Stone, Tile
Fireplaces Number 2 Fireplaces
Fireplaces Type 2 Fireplaces, Family Room, Master Bedroom, Gas
Furnishings Negotiable
Fireplace Yes
Window Features Dual Pane,ENERGY STAR Qualified Windows,Low-E,Wood Frames
Laundry Engy Star (See Rmks), Dryer Included, Inside, Washer Included
Exterior
Exterior Feature Built-in BBQ, Balcony, Covered Patio(s), Patio, Private Yard, Built-in Barbecue, Separate Guest House
Garage Separate Strge Area, Extnded Lngth Garage, Electric Door Opener, Dir Entry frm Garage
Garage Spaces 6.0
Garage Description 6.0
Fence Block
Pool Variable Speed Pump, Heated, Private
Community Features Near Bus Stop, Lake Subdivision, Biking/Walking Path
Roof Type Reflective Coating,Tile,Built-Up,Foam
Accessibility Accessible Hallway(s)
Private Pool Yes
Building
Lot Description Sprinklers In Rear, Sprinklers In Front, Corner Lot, Desert Back, Cul-De-Sac, Grass Front, Auto Timer H2O Front, Auto Timer H2O Back
Story 1
Builder Name unknown
Sewer Sewer in & Cnctd, Public Sewer
Water City Water
Architectural Style Santa Barbara/Tuscan
Structure Type Built-in BBQ,Balcony,Covered Patio(s),Patio,Private Yard,Built-in Barbecue, Separate Guest House
New Construction No
Schools
Elementary Schools Cochise Elementary School
Middle Schools Cocopah Middle School
High Schools Chaparral High School
School District Scottsdale Unified District
Others
Pets Allowed Lessor Approval
HOA Name McCormick Ranch
Senior Community No
Tax ID 174-03-047
Horse Property N
Special Listing Condition Owner/Agent, N/A

Copyright 2024 Arizona Regional Multiple Listing Service, Inc. All rights reserved.

"My job is to find and attract mastery-based agents to the office, protect the culture, and make sure everyone is happy! "
42201 N 41st Dr Suite B144, Anthem, AZ, 85086, United States






