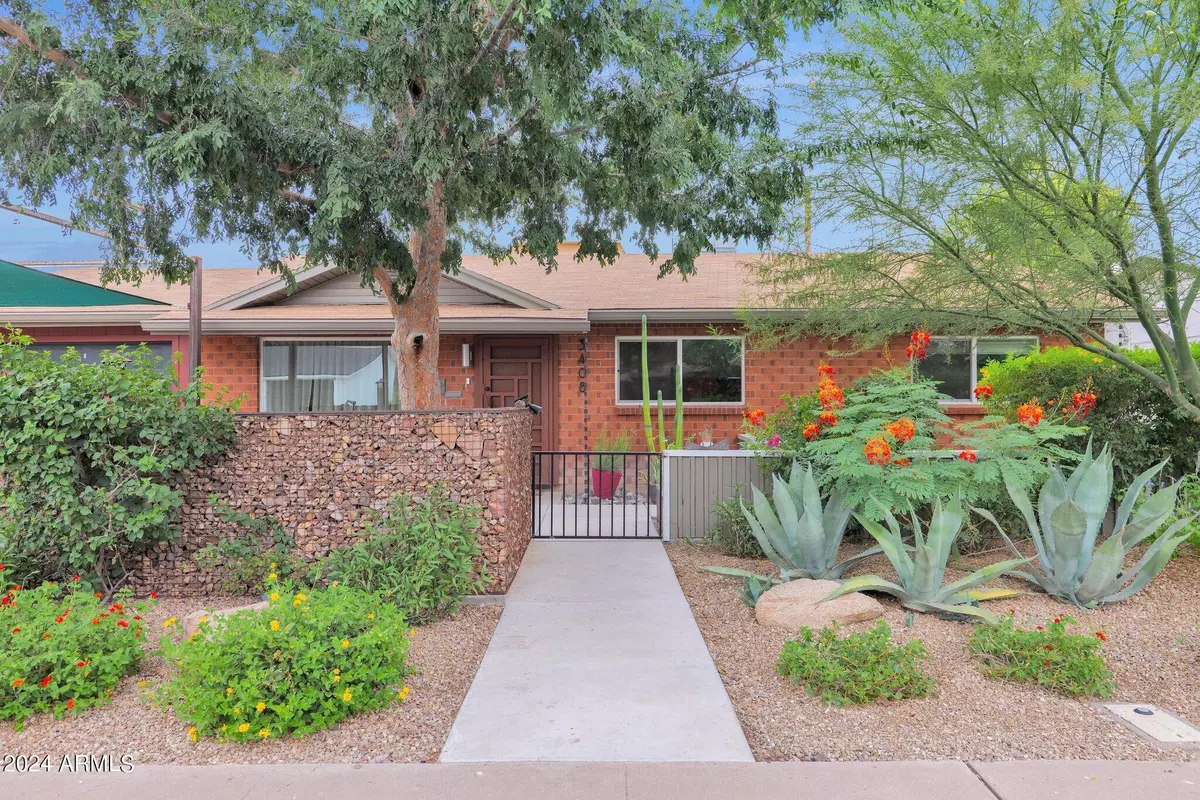
3 Beds
3 Baths
2,053 SqFt
3 Beds
3 Baths
2,053 SqFt
Key Details
Property Type Single Family Home
Sub Type Single Family - Detached
Listing Status Active
Purchase Type For Sale
Square Footage 2,053 sqft
Price per Sqft $426
Subdivision Scottsdale Estates 6 Lots 598-759, Tr A
MLS Listing ID 6713662
Style Ranch
Bedrooms 3
HOA Y/N No
Originating Board Arizona Regional Multiple Listing Service (ARMLS)
Year Built 1958
Annual Tax Amount $1,563
Tax Year 2023
Lot Size 6,288 Sqft
Acres 0.14
Property Description
Location
State AZ
County Maricopa
Community Scottsdale Estates 6 Lots 598-759, Tr A
Direction South on Hayden to Osborn, East to 81st St, North to 2nd home on the left
Rooms
Other Rooms Great Room
Master Bedroom Split
Den/Bedroom Plus 3
Ensuite Laundry WshrDry HookUp Only
Separate Den/Office N
Interior
Interior Features No Interior Steps, Kitchen Island, Pantry, 2 Master Baths, Double Vanity, Full Bth Master Bdrm, High Speed Internet, Granite Counters
Laundry Location WshrDry HookUp Only
Heating Electric, ENERGY STAR Qualified Equipment
Cooling Refrigeration, Programmable Thmstat, Ceiling Fan(s)
Flooring Tile, Wood
Fireplaces Type Fire Pit
Fireplace Yes
Window Features Sunscreen(s),Dual Pane,ENERGY STAR Qualified Windows,Low-E
SPA None
Laundry WshrDry HookUp Only
Exterior
Exterior Feature Covered Patio(s), Patio
Garage Attch'd Gar Cabinets, Electric Door Opener, RV Gate, Electric Vehicle Charging Station(s)
Garage Spaces 1.0
Garage Description 1.0
Fence Block
Pool None
Community Features Near Bus Stop
Amenities Available None
Waterfront No
View Mountain(s)
Roof Type Composition,Foam
Parking Type Attch'd Gar Cabinets, Electric Door Opener, RV Gate, Electric Vehicle Charging Station(s)
Private Pool No
Building
Lot Description Sprinklers In Rear, Sprinklers In Front, Desert Back, Desert Front, Gravel/Stone Front, Auto Timer H2O Front, Auto Timer H2O Back
Story 1
Builder Name UNKNOWN
Sewer Sewer in & Cnctd, Public Sewer
Water City Water
Architectural Style Ranch
Structure Type Covered Patio(s),Patio
Schools
Elementary Schools Pima Elementary School
Middle Schools Supai Middle School
High Schools Coronado High School
School District Scottsdale Unified District
Others
HOA Fee Include No Fees
Senior Community No
Tax ID 130-46-153
Ownership Fee Simple
Acceptable Financing Conventional, FHA, VA Loan
Horse Property N
Listing Terms Conventional, FHA, VA Loan

Copyright 2024 Arizona Regional Multiple Listing Service, Inc. All rights reserved.

"My job is to find and attract mastery-based agents to the office, protect the culture, and make sure everyone is happy! "
42201 N 41st Dr Suite B144, Anthem, AZ, 85086, United States






