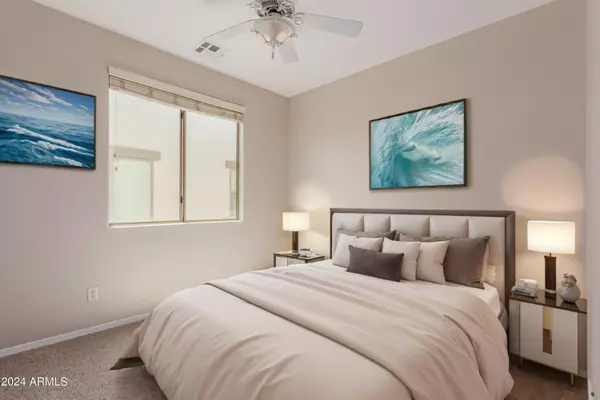
4 Beds
2.5 Baths
2,195 SqFt
4 Beds
2.5 Baths
2,195 SqFt
Key Details
Property Type Single Family Home
Sub Type Single Family - Detached
Listing Status Active
Purchase Type For Sale
Square Footage 2,195 sqft
Price per Sqft $273
Subdivision Highland Groves At Morrison Ranch
MLS Listing ID 6730209
Style Contemporary
Bedrooms 4
HOA Fees $375/qua
HOA Y/N Yes
Originating Board Arizona Regional Multiple Listing Service (ARMLS)
Year Built 2006
Annual Tax Amount $1,959
Tax Year 2023
Lot Size 3,960 Sqft
Acres 0.09
Property Description
As you step onto Foundation St, you're greeted by a 2-car garage that says, ''Yes, I can fit two cars, and maybe even a unicycle if you're feeling adventurous.'' The tasteful stone facade is like a well-dressed gentleman at a party, standing out just enough to impress without stealing the spotlight.
This stunning 4-bed, 2.5-bath palace of practicality offers a whopping 2200 sq ft of living space, ensuring you have all the room you need for activities you'll never get around to.
Click on ''more'' for additional fun!! With high ceilings that practically scrape the sky, a neutral palette that's the Switzerland of color schemes, and durable tile flooring that can survive everything from toddler tantrums to your clumsiest adult moments, this home has it all.
The kitchen is the heart of the home, or in this case, the granite-countered, recessed-lit, stainless steel-applianced wonderland. The pantry is so spacious it could moonlight as a hide-and-seek champion, and the island with a breakfast bar is perfect for those mornings when you just can't decide if you're a cereal or a toast person.
Upstairs, you'll find a quaint loft with a built-in desk for all your home office needs, or as we like to call it, the procrastination station. The main bedroom offers new carpeting that feels like walking on a cloud and a large walk-in closet where you can store your hopes, dreams, and an impressive collection of mismatched socks.
The backyard boasts a refreshing pool that's just begging for a cannonball contest. And with the house just two doors down from the neighborhood park, it's the perfect spot to unleash the kids or the dogs - or the kid that thinks they're a dog.
Location-wise, you're within walking distance to Cactus Yards Sports Complex, where you can watch local heroes hit home runs or possibly just hit the ground. Commuting is a breeze with proximity to Loop 202 & US 60, making your travel time as smooth as your favorite morning coffee.
Now, for the nitty-gritty: this house has appraised at list price, because of course it has! Roof & AC inspections have been performed and given a clean bill of health, so you can sleep soundly knowing your new abode isn't about to spring a surprise leak or turn into a sauna.
Why just read about this gem when you could be living in it? Schedule a visit today and see why Foundation St is the foundation of your next great adventure. Don't wait - homes like this are snatched up quicker than free samples at Costco!
Location
State AZ
County Maricopa
Community Highland Groves At Morrison Ranch
Direction Head east on E Elliot Rd, Turn left onto N Beebe St, Turn right onto E Foundation St. The property will be on the left.
Rooms
Other Rooms Loft, Great Room, Family Room
Master Bedroom Upstairs
Den/Bedroom Plus 5
Ensuite Laundry WshrDry HookUp Only
Separate Den/Office N
Interior
Interior Features Upstairs, Eat-in Kitchen, Breakfast Bar, 9+ Flat Ceilings, Kitchen Island, Double Vanity, Full Bth Master Bdrm, Separate Shwr & Tub, High Speed Internet, Granite Counters
Laundry Location WshrDry HookUp Only
Heating Natural Gas
Cooling Refrigeration, Ceiling Fan(s)
Flooring Carpet, Tile
Fireplaces Number No Fireplace
Fireplaces Type None
Fireplace No
Window Features Dual Pane
SPA None
Laundry WshrDry HookUp Only
Exterior
Exterior Feature Balcony, Covered Patio(s)
Garage Dir Entry frm Garage, Electric Door Opener
Garage Spaces 2.0
Garage Description 2.0
Fence Block
Pool Private
Community Features Lake Subdivision, Playground, Biking/Walking Path
Amenities Available Management
Waterfront No
Roof Type Tile
Parking Type Dir Entry frm Garage, Electric Door Opener
Private Pool Yes
Building
Lot Description Desert Back, Gravel/Stone Front, Gravel/Stone Back, Grass Front
Story 2
Builder Name Ashton Woods
Sewer Public Sewer
Water City Water
Architectural Style Contemporary
Structure Type Balcony,Covered Patio(s)
Schools
Elementary Schools Highland Elementary School
Middle Schools Greenfield Junior High School
High Schools Highland High School
School District Gilbert Unified District
Others
HOA Name Morrison Ranch
HOA Fee Include Maintenance Grounds
Senior Community No
Tax ID 313-12-763
Ownership Fee Simple
Acceptable Financing Conventional, FHA, VA Loan
Horse Property N
Listing Terms Conventional, FHA, VA Loan

Copyright 2024 Arizona Regional Multiple Listing Service, Inc. All rights reserved.

"My job is to find and attract mastery-based agents to the office, protect the culture, and make sure everyone is happy! "
42201 N 41st Dr Suite B144, Anthem, AZ, 85086, United States






