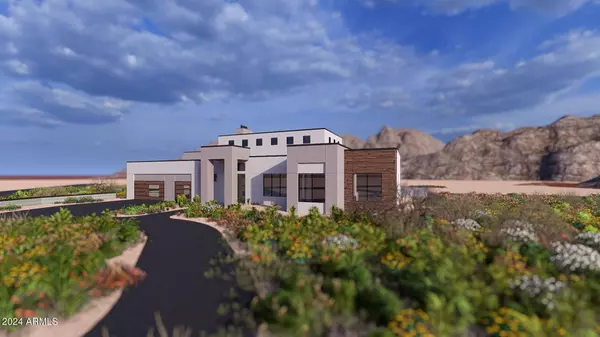
4 Beds
4.5 Baths
3,983 SqFt
4 Beds
4.5 Baths
3,983 SqFt
Key Details
Property Type Single Family Home
Sub Type Single Family - Detached
Listing Status Active
Purchase Type For Sale
Square Footage 3,983 sqft
Price per Sqft $401
Subdivision Na
MLS Listing ID 6736365
Bedrooms 4
HOA Y/N No
Originating Board Arizona Regional Multiple Listing Service (ARMLS)
Annual Tax Amount $435
Tax Year 2023
Lot Size 1.506 Acres
Acres 1.51
Property Description
The elegance continues throughout the home with a choice of 12x24 or 24x36 tiles in all wet areas, creating a cohesive and visually pleasing aesthetic. The 8" baseboards and solid core doors add an extra layer of sophistication and durability.
Floor-to-ceiling glass doors open up to a covered patio, seamlessly blending indoor and outdoor living spaces.
Step outside and discover an oasis of relaxation and entertainment. The outdoor space boasts a fully equipped kitchen with a grill, and dual burner gas cooktop, offering the perfect setting for al fresco dining and culinary adventures. The centerpiece of the outdoor area is the stunning 20x50 swim-up beach pool with a separate spill-over hot tub, providing a luxurious retreat for relaxation and recreation.
Every bathroom in this custom home features custom stone and tile showers, exuding opulence and sophistication. The master shower is equipped with dual body systems, ensuring a spa-like experience in the comfort of your own home. Satin nickel Moen fixtures add a sleek and modern touch throughout.
Indulge in the opportunity to create your dream home with this exceptional custom residence. From the meticulously designed kitchen to the luxurious outdoor oasis, every detail has been carefully considered to provide the ultimate in comfort, style, and functionality. Embrace the chance to curate a space that reflects your unique vision, and experience the epitome of elegance and refinement in this remarkable custom home. Opportunity to create your own custom floor plan or add more space, or build a completely "Off the Grid" home if desired. Custom home builder is ready to start building for you! Solar upgrade, ICF insulation upgrades available.
Location
State AZ
County Maricopa
Community Na
Direction N on 15th Ave. around curve North on 13th Ave. to Lazy K Ranch, West to 15th Ave., South to lot.
Rooms
Master Bedroom Split
Den/Bedroom Plus 5
Separate Den/Office Y
Interior
Interior Features Kitchen Island, Double Vanity, Full Bth Master Bdrm, Separate Shwr & Tub
Heating Electric
Cooling Refrigeration, Ceiling Fan(s)
Fireplaces Type 1 Fireplace
Fireplace Yes
Window Features Dual Pane,Low-E
SPA Heated,Private
Exterior
Garage Spaces 4.0
Garage Description 4.0
Fence None
Pool Private
Utilities Available APS
Amenities Available None
Waterfront No
View Mountain(s)
Roof Type Foam
Private Pool Yes
Building
Lot Description Natural Desert Back
Story 1
Builder Name Southwest Builders & Design
Sewer None
Water Well - Pvtly Owned
New Construction Yes
Schools
Elementary Schools New River Elementary School
Middle Schools Gavilan Peak Elementary
High Schools Deer Valley High School
School District Deer Valley Unified District
Others
HOA Fee Include No Fees
Senior Community No
Tax ID 202-25-258
Ownership Fee Simple
Acceptable Financing Conventional, 1031 Exchange, VA Loan
Horse Property Y
Listing Terms Conventional, 1031 Exchange, VA Loan

Copyright 2024 Arizona Regional Multiple Listing Service, Inc. All rights reserved.

"My job is to find and attract mastery-based agents to the office, protect the culture, and make sure everyone is happy! "
42201 N 41st Dr Suite B144, Anthem, AZ, 85086, United States






