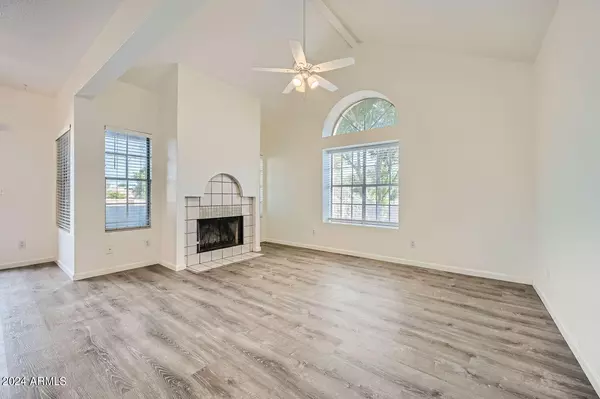
2 Beds
2 Baths
1,031 SqFt
2 Beds
2 Baths
1,031 SqFt
Key Details
Property Type Condo
Sub Type Apartment Style/Flat
Listing Status Pending
Purchase Type For Rent
Square Footage 1,031 sqft
Subdivision Club Scottsdale Condominiums
MLS Listing ID 6739946
Style Other (See Remarks)
Bedrooms 2
HOA Y/N Yes
Originating Board Arizona Regional Multiple Listing Service (ARMLS)
Year Built 1991
Lot Size 2,250 Sqft
Acres 0.05
Property Description
Location
State AZ
County Maricopa
Community Club Scottsdale Condominiums
Direction From Scottsdale Road and McDonald head east on McDonald. Club Scottsdale is located just east of the the canal on the south side of the street. Unit 103 is in the 1st building on the left.
Rooms
Den/Bedroom Plus 2
Ensuite Laundry Dryer Included, Inside, Washer Included
Separate Den/Office N
Interior
Interior Features Breakfast Bar, Fire Sprinklers, No Interior Steps, Vaulted Ceiling(s), Pantry, 3/4 Bath Master Bdrm
Laundry Location Dryer Included,Inside,Washer Included
Heating Electric
Cooling Refrigeration
Flooring Carpet, Tile
Fireplaces Number 1 Fireplace
Fireplaces Type 1 Fireplace, Living Room
Furnishings Unfurnished
Fireplace Yes
Laundry Dryer Included, Inside, Washer Included
Exterior
Garage Electric Door Opener
Garage Spaces 1.0
Garage Description 1.0
Fence None
Pool None
Community Features Community Spa Htd, Community Pool Htd
Waterfront No
Roof Type Tile
Parking Type Electric Door Opener
Private Pool No
Building
Lot Description Desert Back, Desert Front, Grass Front, Grass Back
Story 2
Unit Features Ground Level
Builder Name Unknown
Sewer Public Sewer
Water City Water
Architectural Style Other (See Remarks)
Schools
Elementary Schools Pueblo Elementary School
Middle Schools Mohave Middle School
High Schools Saguaro Elementary School
School District Scottsdale Unified District
Others
Pets Allowed Lessor Approval
HOA Name Club Scottsdale
Senior Community No
Tax ID 173-03-933
Horse Property N

Copyright 2024 Arizona Regional Multiple Listing Service, Inc. All rights reserved.

"My job is to find and attract mastery-based agents to the office, protect the culture, and make sure everyone is happy! "
42201 N 41st Dr Suite B144, Anthem, AZ, 85086, United States






