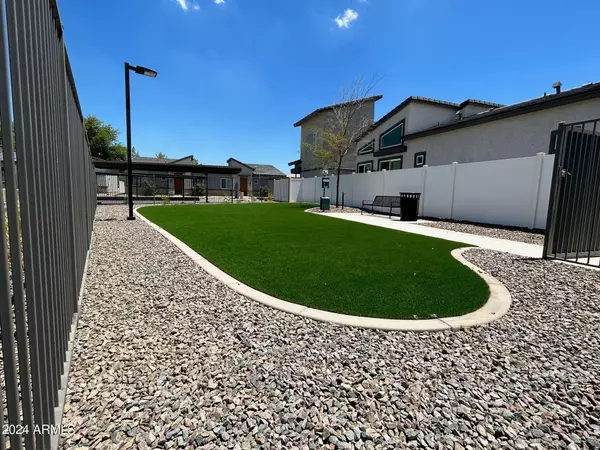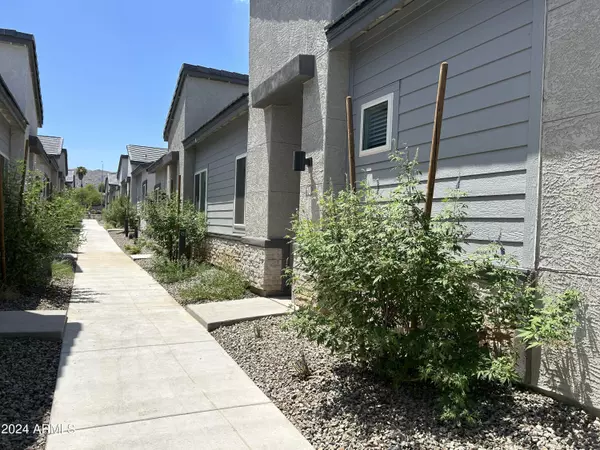
2 Beds
2 Baths
1,998 SqFt
2 Beds
2 Baths
1,998 SqFt
Key Details
Property Type Condo
Sub Type Apartment Style/Flat
Listing Status Active
Purchase Type For Rent
Square Footage 1,998 sqft
Subdivision The Linq @ South Mountain
MLS Listing ID 6741241
Style Contemporary
Bedrooms 2
HOA Y/N No
Originating Board Arizona Regional Multiple Listing Service (ARMLS)
Year Built 1950
Lot Size 6.675 Acres
Acres 6.68
Property Description
Location
State AZ
County Maricopa
Community The Linq @ South Mountain
Direction From I-10 - Travel West on Baseline to Property on North (Right) Side of Street. From 16th St & Baseline: Travel East On Baseline to Property on North (left) Side of Street.
Rooms
Other Rooms Family Room
Master Bedroom Split
Den/Bedroom Plus 2
Ensuite Laundry Dryer Included, Inside, Washer Included
Separate Den/Office N
Interior
Interior Features Eat-in Kitchen, Breakfast Bar, Fire Sprinklers, No Interior Steps, Vaulted Ceiling(s), Kitchen Island, Pantry, Double Vanity, Full Bth Master Bdrm, High Speed Internet, Smart Home, Granite Counters
Laundry Location Dryer Included,Inside,Washer Included
Heating Electric
Cooling Programmable Thmstat, Refrigeration, Ceiling Fan(s)
Flooring Vinyl
Fireplaces Number No Fireplace
Fireplaces Type None
Furnishings Unfurnished
Fireplace No
Window Features Dual Pane,Vinyl Frame
SPA - Private None
Laundry Dryer Included, Inside, Washer Included
Exterior
Exterior Feature Covered Patio(s), Private Yard, Built-in Barbecue
Garage Detached Garage, Detached Carport, Addtn'l Purchasable, Assigned, Gated
Carport Spaces 1
Fence Other
Pool None
Community Features Gated Community, Community Pool, Biking/Walking Path
Utilities Available SRP
Waterfront No
View Mountain(s)
Roof Type Tile
Parking Type Detached Garage, Detached Carport, Addtn'l Purchasable, Assigned, Gated
Private Pool No
Building
Lot Description Desert Front, Gravel/Stone Back, Synthetic Grass Back
Story 1
Builder Name TruVista
Sewer Public Sewer
Water City Water
Architectural Style Contemporary
Structure Type Covered Patio(s),Private Yard,Built-in Barbecue
Schools
Elementary Schools T G Barr School
Middle Schools Phoenix Coding Academy
High Schools South Mountain High School
School District Phoenix Union High School District
Others
Pets Allowed Yes
Senior Community No
Tax ID 122-93-003-A
Horse Property N

Copyright 2024 Arizona Regional Multiple Listing Service, Inc. All rights reserved.

"My job is to find and attract mastery-based agents to the office, protect the culture, and make sure everyone is happy! "
42201 N 41st Dr Suite B144, Anthem, AZ, 85086, United States






