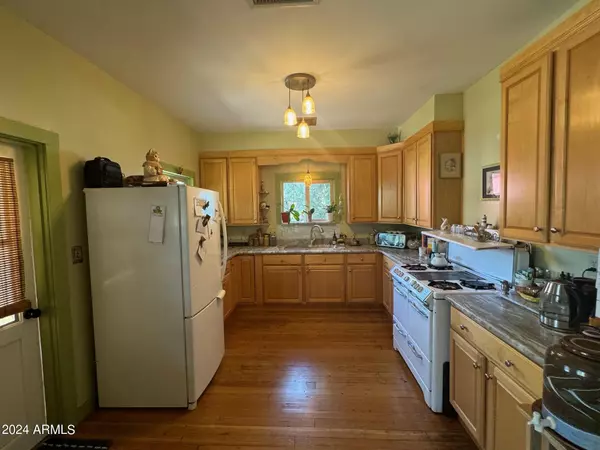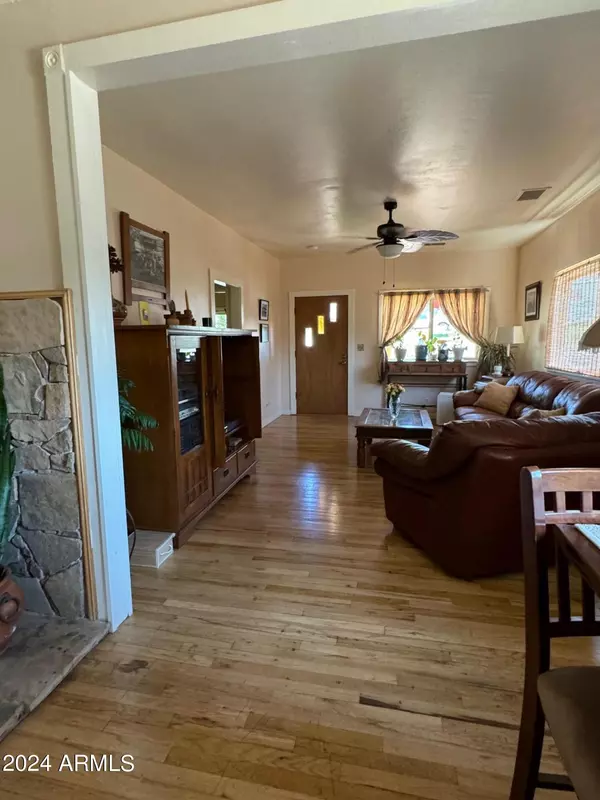
2 Beds
1 Bath
1,138 SqFt
2 Beds
1 Bath
1,138 SqFt
OPEN HOUSE
Fri Nov 29, 10:00am - 2:00pm
Key Details
Property Type Single Family Home
Sub Type Single Family - Detached
Listing Status Active
Purchase Type For Sale
Square Footage 1,138 sqft
Price per Sqft $341
Subdivision Warren
MLS Listing ID 6739573
Style Other (See Remarks)
Bedrooms 2
HOA Y/N No
Originating Board Arizona Regional Multiple Listing Service (ARMLS)
Year Built 1910
Annual Tax Amount $1,173
Tax Year 2023
Lot Size 5,392 Sqft
Acres 0.12
Property Description
Location
State AZ
County Cochise
Community Warren
Direction From Traffic Circle, take Bisbee Rd. to Warren. Turn left on Ruppe Ave. Continue to Van Dyke. Left on Van Dyke to home.
Rooms
Other Rooms Separate Workshop
Basement Unfinished, Walk-Out Access
Den/Bedroom Plus 3
Separate Den/Office Y
Interior
Interior Features High Speed Internet
Heating See Remarks, Natural Gas
Cooling See Remarks, Refrigeration, Ceiling Fan(s)
Flooring Tile, Wood
Fireplaces Number No Fireplace
Fireplaces Type None
Fireplace No
Window Features Dual Pane
SPA None
Exterior
Exterior Feature Covered Patio(s)
Garage Detached
Garage Spaces 2.0
Garage Description 2.0
Fence See Remarks, Partial, Wire
Pool None
Amenities Available None
Waterfront No
Roof Type Metal
Private Pool No
Building
Lot Description Corner Lot
Story 1
Builder Name UNK
Sewer Public Sewer
Water Pvt Water Company
Architectural Style Other (See Remarks)
Structure Type Covered Patio(s)
New Construction Yes
Schools
Elementary Schools Greenway Primary School
Middle Schools Lowell School - Bisbee
High Schools Bisbee High School
School District Bisbee Unified District
Others
HOA Fee Include No Fees
Senior Community No
Tax ID 101-12-041
Ownership Fee Simple
Acceptable Financing Conventional
Horse Property N
Listing Terms Conventional

Copyright 2024 Arizona Regional Multiple Listing Service, Inc. All rights reserved.

"My job is to find and attract mastery-based agents to the office, protect the culture, and make sure everyone is happy! "
42201 N 41st Dr Suite B144, Anthem, AZ, 85086, United States






