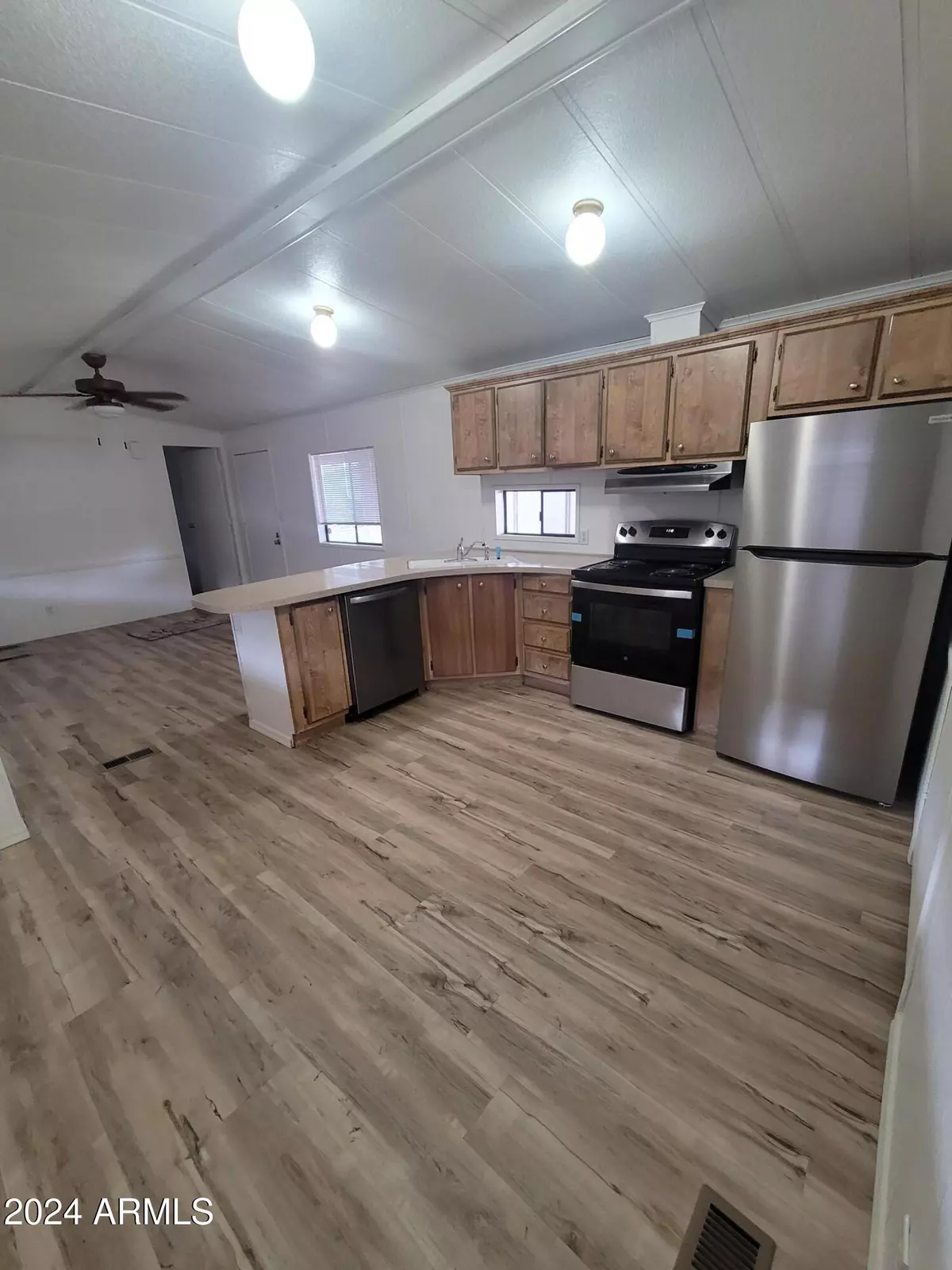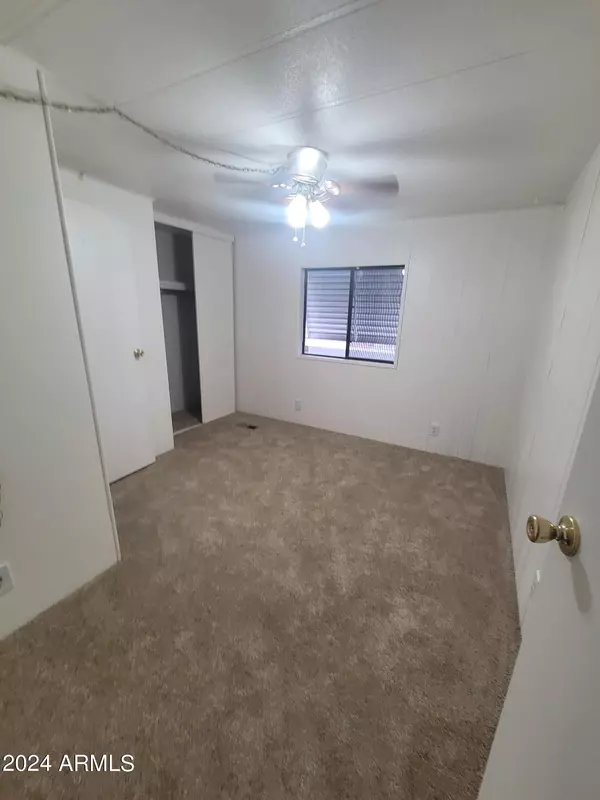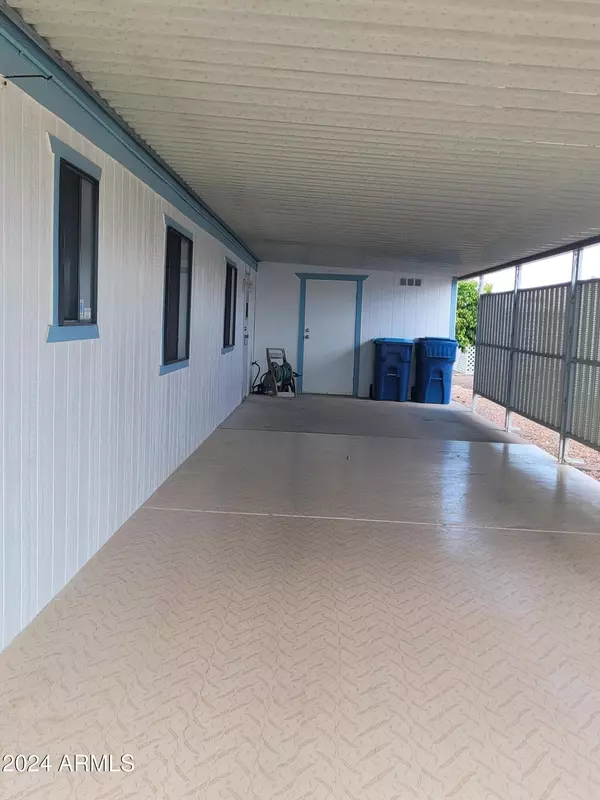
2 Beds
2 Baths
896 SqFt
2 Beds
2 Baths
896 SqFt
Key Details
Property Type Mobile Home
Sub Type Mfg/Mobile Housing
Listing Status Active
Purchase Type For Sale
Square Footage 896 sqft
Price per Sqft $69
Subdivision Pueblo Manor
MLS Listing ID 6747269
Bedrooms 2
HOA Y/N No
Originating Board Arizona Regional Multiple Listing Service (ARMLS)
Land Lease Amount 740.0
Year Built 1984
Annual Tax Amount $100
Tax Year 2023
Lot Size 1,200 Sqft
Acres 0.03
Property Description
A/C, flooring (carpet in bedrooms and plank in common areas), interior paint, and appliances
Refinished countertops, sinks and walk in showers. Fans in bedrooms and living room.
2 sheds included and awning on both sides of the home.
Community has an active activities committee, pool, spa, shuffleboard, billiard room, library, fitness room and clubhouse.
Close to shopping and Hwy 60.
Location
State AZ
County Maricopa
Community Pueblo Manor
Direction When entering the Community go straight until the stop sign. Turn left at the stop sign. Go straight until the mailboxes then turn left. House is on the right.
Rooms
Master Bedroom Split
Den/Bedroom Plus 2
Ensuite Laundry WshrDry HookUp Only
Separate Den/Office N
Interior
Interior Features Eat-in Kitchen, No Interior Steps, Full Bth Master Bdrm
Laundry Location WshrDry HookUp Only
Heating Electric
Flooring Carpet, Vinyl
Fireplaces Number No Fireplace
Fireplaces Type None
Fireplace No
SPA None
Laundry WshrDry HookUp Only
Exterior
Exterior Feature Patio, Storage
Carport Spaces 2
Fence None
Pool None
Community Features Gated Community, Community Spa Htd, Community Pool Htd, Clubhouse, Fitness Center
Amenities Available Management
Waterfront No
Roof Type Composition
Private Pool No
Building
Lot Description Gravel/Stone Front, Gravel/Stone Back
Story 1
Unit Features Ground Level
Builder Name Skyline Corporation
Sewer Septic Tank
Water City Water
Structure Type Patio,Storage
Schools
Elementary Schools Brinton Elementary
Middle Schools Smith Junior High School
High Schools Skyline High School
School District Mesa Unified District
Others
HOA Fee Include No Fees
Senior Community No
Tax ID 220-79-002-K
Ownership Leasehold
Horse Property N
Special Listing Condition Owner Occupancy Req

Copyright 2024 Arizona Regional Multiple Listing Service, Inc. All rights reserved.

"My job is to find and attract mastery-based agents to the office, protect the culture, and make sure everyone is happy! "
42201 N 41st Dr Suite B144, Anthem, AZ, 85086, United States






