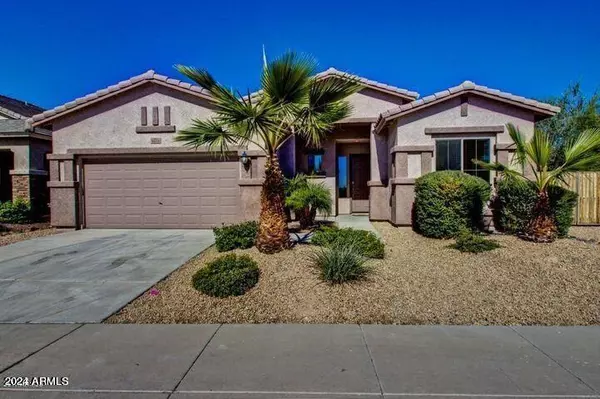
4 Beds
3 Baths
2,090 SqFt
4 Beds
3 Baths
2,090 SqFt
Key Details
Property Type Single Family Home
Sub Type Single Family - Detached
Listing Status Active
Purchase Type For Rent
Square Footage 2,090 sqft
Subdivision Legacy At Boulder Mountain
MLS Listing ID 6747824
Style Other (See Remarks)
Bedrooms 4
HOA Y/N No
Originating Board Arizona Regional Multiple Listing Service (ARMLS)
Year Built 2006
Lot Size 7,461 Sqft
Acres 0.17
Property Description
Location
State AZ
County Maricopa
Community Legacy At Boulder Mountain
Direction North on 67th Ave, follow 67th Ave as it turns into Pyramid Parkway, West on Dynamite Blvd, North on Silver Sage Ln, home will be on your left side.
Rooms
Other Rooms Great Room
Master Bedroom Split
Den/Bedroom Plus 4
Ensuite Laundry Washer Hookup, Inside
Separate Den/Office N
Interior
Interior Features Eat-in Kitchen, 9+ Flat Ceilings, No Interior Steps, Double Vanity, Full Bth Master Bdrm, Separate Shwr & Tub, Granite Counters
Laundry Location Washer Hookup,Inside
Heating Electric
Cooling Refrigeration, Ceiling Fan(s)
Flooring Carpet, Laminate, Tile
Fireplaces Number No Fireplace
Fireplaces Type None
Furnishings Unfurnished
Fireplace No
Window Features Sunscreen(s),Dual Pane
Laundry Washer Hookup, Inside
Exterior
Exterior Feature Covered Patio(s), Patio
Garage RV Gate, Electric Door Opener
Garage Spaces 2.0
Garage Description 2.0
Fence Block
Pool Play Pool, Private
Waterfront No
View Mountain(s)
Roof Type Tile
Parking Type RV Gate, Electric Door Opener
Private Pool Yes
Building
Lot Description Desert Front, Auto Timer H2O Front, Natural Desert Front, Auto Timer H2O Back
Story 1
Builder Name Unknown
Sewer Public Sewer
Water City Water
Architectural Style Other (See Remarks)
Structure Type Covered Patio(s),Patio
Schools
Elementary Schools Terramar Elementary
Middle Schools Deer Valley Middle School
High Schools Deer Valley High School
School District Deer Valley Unified District
Others
Pets Allowed Yes
Senior Community No
Tax ID 204-19-183
Horse Property N

Copyright 2024 Arizona Regional Multiple Listing Service, Inc. All rights reserved.

"My job is to find and attract mastery-based agents to the office, protect the culture, and make sure everyone is happy! "
42201 N 41st Dr Suite B144, Anthem, AZ, 85086, United States






