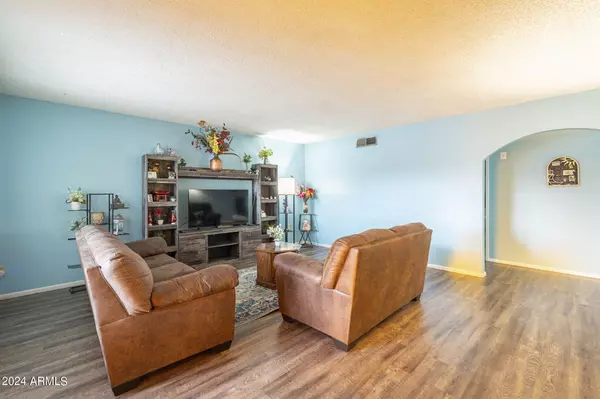
3 Beds
2 Baths
1,574 SqFt
3 Beds
2 Baths
1,574 SqFt
Key Details
Property Type Single Family Home
Sub Type Single Family - Detached
Listing Status Active
Purchase Type For Sale
Square Footage 1,574 sqft
Price per Sqft $238
Subdivision Sunset North Unit 7 Amd
MLS Listing ID 6750483
Style Ranch
Bedrooms 3
HOA Y/N No
Originating Board Arizona Regional Multiple Listing Service (ARMLS)
Year Built 1978
Annual Tax Amount $1,071
Tax Year 2023
Lot Size 6,700 Sqft
Acres 0.15
Property Description
Location
State AZ
County Maricopa
Community Sunset North Unit 7 Amd
Direction North on Dunlap to Vogel. West on Vogel to 35th Lane. North to property.
Rooms
Other Rooms Great Room, Family Room
Den/Bedroom Plus 3
Separate Den/Office N
Interior
Interior Features Eat-in Kitchen, Drink Wtr Filter Sys, No Interior Steps, 3/4 Bath Master Bdrm, High Speed Internet, Laminate Counters
Heating Natural Gas
Cooling Refrigeration
Flooring Carpet, Linoleum
Fireplaces Number 1 Fireplace
Fireplaces Type 1 Fireplace
Fireplace Yes
Window Features Sunscreen(s),Tinted Windows
SPA None
Exterior
Exterior Feature Covered Patio(s), Screened in Patio(s)
Garage Electric Door Opener, Separate Strge Area
Garage Spaces 2.0
Garage Description 2.0
Fence Block
Pool None
Community Features Community Pool, Near Light Rail Stop, Near Bus Stop
Amenities Available None
Waterfront No
Roof Type Composition
Accessibility Bath Grab Bars
Private Pool No
Building
Lot Description Gravel/Stone Front
Story 1
Builder Name Unknown
Sewer Public Sewer
Water City Water
Architectural Style Ranch
Structure Type Covered Patio(s),Screened in Patio(s)
Schools
Elementary Schools Alta Vista Elementary School
Middle Schools Cochise Elementary School
High Schools Cortez High School
School District Glendale Union High School District
Others
HOA Fee Include No Fees
Senior Community No
Tax ID 149-36-537
Ownership Fee Simple
Acceptable Financing Conventional, FHA, VA Loan
Horse Property N
Listing Terms Conventional, FHA, VA Loan

Copyright 2024 Arizona Regional Multiple Listing Service, Inc. All rights reserved.

"My job is to find and attract mastery-based agents to the office, protect the culture, and make sure everyone is happy! "
42201 N 41st Dr Suite B144, Anthem, AZ, 85086, United States






