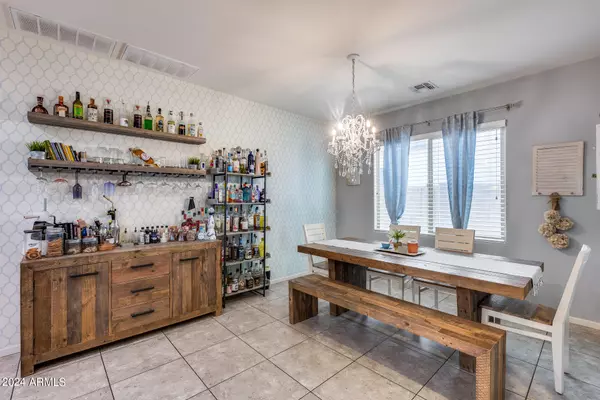
5 Beds
3 Baths
2,719 SqFt
5 Beds
3 Baths
2,719 SqFt
Key Details
Property Type Single Family Home
Sub Type Single Family - Detached
Listing Status Active
Purchase Type For Sale
Square Footage 2,719 sqft
Price per Sqft $194
Subdivision Coldwater Ranch
MLS Listing ID 6752927
Bedrooms 5
HOA Fees $70/mo
HOA Y/N Yes
Originating Board Arizona Regional Multiple Listing Service (ARMLS)
Year Built 2014
Annual Tax Amount $2,454
Tax Year 2023
Lot Size 4,950 Sqft
Acres 0.11
Property Description
Location
State AZ
County Maricopa
Community Coldwater Ranch
Direction From Loop 303 - Exit at Vistancia Blvd / Happy Valley Pkwy, North on Vistancia Blvd, and West on Coldwater Ranch Dr to Models.
Rooms
Other Rooms Loft, Great Room
Master Bedroom Split
Den/Bedroom Plus 6
Separate Den/Office N
Interior
Interior Features Master Downstairs, Eat-in Kitchen, Breakfast Bar, 9+ Flat Ceilings, Drink Wtr Filter Sys, Fire Sprinklers, Kitchen Island, Pantry, Double Vanity, Full Bth Master Bdrm, Separate Shwr & Tub, High Speed Internet, Granite Counters
Heating Natural Gas
Cooling Refrigeration, Ceiling Fan(s)
Flooring Carpet, Tile
Fireplaces Number No Fireplace
Fireplaces Type None
Fireplace No
Window Features Dual Pane,Low-E,Vinyl Frame
SPA None
Exterior
Exterior Feature Covered Patio(s)
Garage Dir Entry frm Garage, Electric Door Opener
Garage Spaces 2.0
Garage Description 2.0
Fence Block
Pool None
Community Features Playground
Amenities Available Management, Rental OK (See Rmks)
Waterfront No
Roof Type Tile,Concrete
Parking Type Dir Entry frm Garage, Electric Door Opener
Private Pool No
Building
Lot Description Sprinklers In Rear, Sprinklers In Front, Desert Back, Desert Front, Synthetic Grass Back, Auto Timer H2O Front, Auto Timer H2O Back
Story 2
Builder Name STANDARD PACIFIC HOMES
Sewer Public Sewer
Water Pvt Water Company
Structure Type Covered Patio(s)
Schools
Elementary Schools Lake Pleasant Elementary
Middle Schools Lake Pleasant Elementary
High Schools Liberty High School
School District Peoria Unified School District
Others
HOA Name Coldwater Ranch
HOA Fee Include Maintenance Grounds,Street Maint
Senior Community No
Tax ID 503-66-505
Ownership Fee Simple
Acceptable Financing Conventional, FHA, VA Loan
Horse Property N
Listing Terms Conventional, FHA, VA Loan

Copyright 2024 Arizona Regional Multiple Listing Service, Inc. All rights reserved.

"My job is to find and attract mastery-based agents to the office, protect the culture, and make sure everyone is happy! "
42201 N 41st Dr Suite B144, Anthem, AZ, 85086, United States






