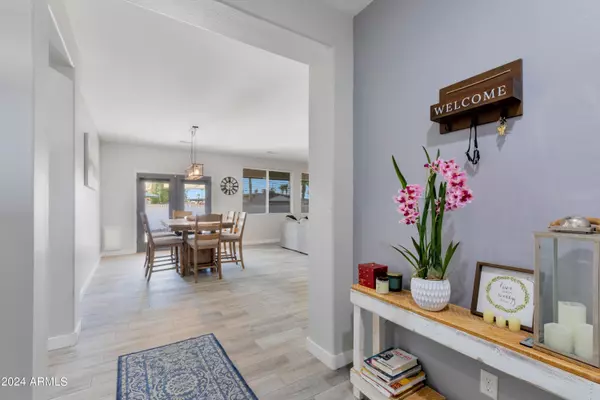
4 Beds
1.75 Baths
2,122 SqFt
4 Beds
1.75 Baths
2,122 SqFt
Key Details
Property Type Single Family Home
Sub Type Single Family - Detached
Listing Status Pending
Purchase Type For Sale
Square Footage 2,122 sqft
Price per Sqft $216
Subdivision Lot 4 Sunset North Mcr 011924
MLS Listing ID 6753383
Bedrooms 4
HOA Y/N No
Originating Board Arizona Regional Multiple Listing Service (ARMLS)
Year Built 2016
Annual Tax Amount $2,543
Tax Year 2023
Lot Size 10,841 Sqft
Acres 0.25
Property Description
Location
State AZ
County Maricopa
Community Lot 4 Sunset North Mcr 011924
Direction Peoria east from 35th Ave, North on 38th Dr, East to home.
Rooms
Master Bedroom Split
Den/Bedroom Plus 4
Separate Den/Office N
Interior
Interior Features No Interior Steps, Kitchen Island, 3/4 Bath Master Bdrm, Double Vanity, High Speed Internet, Granite Counters
Heating Electric
Cooling Refrigeration
Flooring Tile
Fireplaces Number No Fireplace
Fireplaces Type None
Fireplace No
Window Features Dual Pane
SPA None
Exterior
Exterior Feature Covered Patio(s), Patio
Garage Dir Entry frm Garage, Electric Door Opener, RV Gate
Garage Spaces 2.0
Garage Description 2.0
Fence Block
Pool None
Community Features Near Bus Stop
Amenities Available None
Waterfront No
Roof Type Composition
Parking Type Dir Entry frm Garage, Electric Door Opener, RV Gate
Private Pool No
Building
Lot Description Sprinklers In Rear, Cul-De-Sac, Gravel/Stone Front, Gravel/Stone Back
Story 1
Builder Name Custom
Sewer Sewer in & Cnctd, Public Sewer
Water City Water
Structure Type Covered Patio(s),Patio
Schools
Elementary Schools Tumbleweed Elementary School
Middle Schools Cholla Middle School
High Schools Moon Valley High School
School District Glendale Union High School District
Others
HOA Fee Include No Fees
Senior Community No
Tax ID 149-32-331
Ownership Fee Simple
Acceptable Financing Conventional, FHA
Horse Property N
Listing Terms Conventional, FHA

Copyright 2024 Arizona Regional Multiple Listing Service, Inc. All rights reserved.

"My job is to find and attract mastery-based agents to the office, protect the culture, and make sure everyone is happy! "
42201 N 41st Dr Suite B144, Anthem, AZ, 85086, United States






