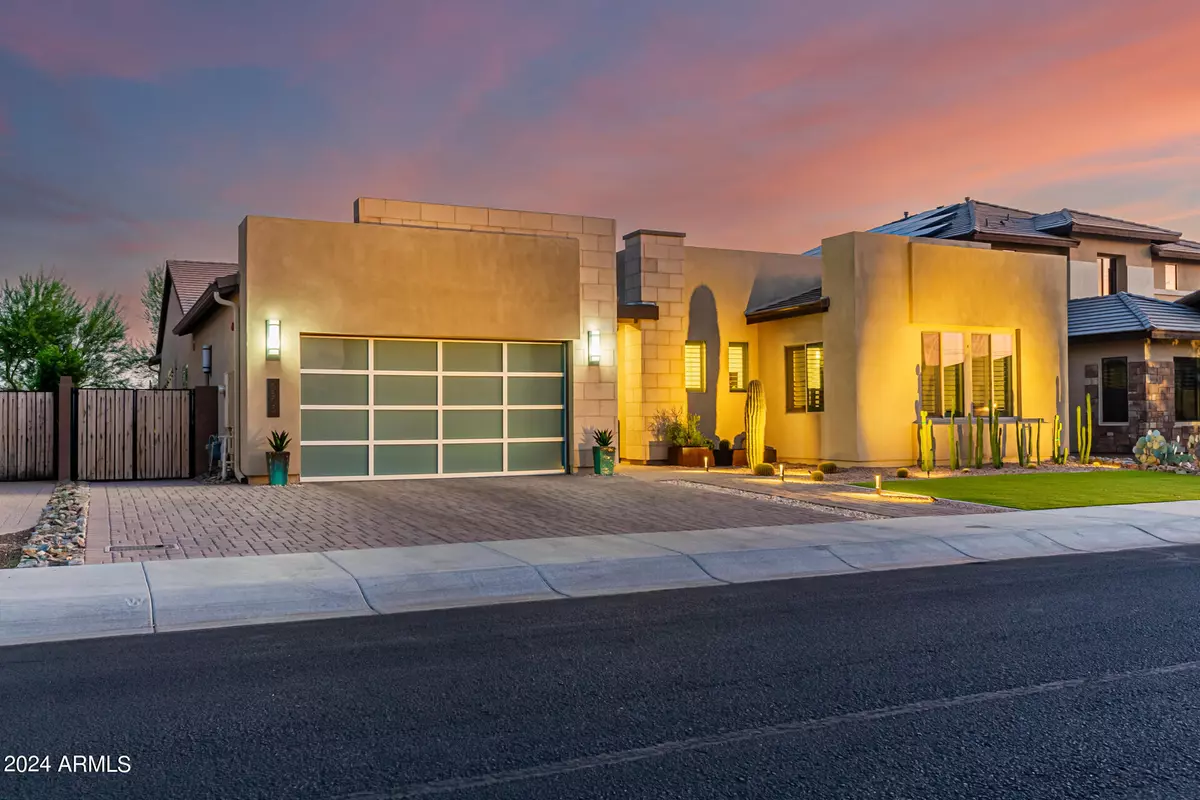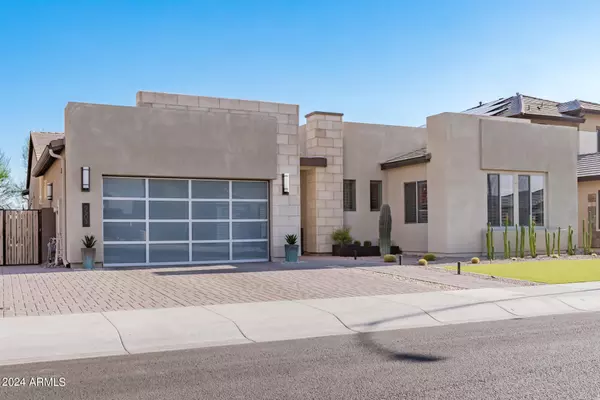
4 Beds
2.5 Baths
3,097 SqFt
4 Beds
2.5 Baths
3,097 SqFt
Key Details
Property Type Single Family Home
Sub Type Single Family - Detached
Listing Status Active
Purchase Type For Sale
Square Footage 3,097 sqft
Price per Sqft $322
Subdivision Trailside At Happy Valley - Phase 4
MLS Listing ID 6753437
Style Contemporary
Bedrooms 4
HOA Fees $108/mo
HOA Y/N Yes
Originating Board Arizona Regional Multiple Listing Service (ARMLS)
Year Built 2020
Annual Tax Amount $2,969
Tax Year 2023
Lot Size 8,750 Sqft
Acres 0.2
Property Description
Enter through the cozy front courtyard into the spacious great room where the whole family can gather. The gourmet chefs kitchen offers a massive island for entertaining with quartz countertops, designer tile, high end GE Monogram SS appliances, gas cooktop, upgraded and extended cabinetry with custom drawers, and a walk in pantry.
Just off the kitchen is the dining and living space along with a custom built-in modern bar. The grey neutral tile throughout the main living spaces, and the neutral carpet and paint in the bedrooms makes this home truly move-in ready. The 2 large sliding glass doors open up to the peaceful resort style backyard with no neighbor behind! The sparkling pool has a grotto with a waterfall feature, and therapy jets! Low maintenance turf, multiple seating areas, and a large side yard for bocce ball or cornhole.
The 3-car tandem garage is set up perfectly as an additional entertaining space but can be used for storing all your toys to take up the road to Lake Pleasant. There's even more room behind the gate on the side yard if you need it!
The community features multiple parks and grassy areas for kids to play, and has easy access to top schools, freeways, shopping and dining. Don't miss out on this amazing home!
Location
State AZ
County Maricopa
Community Trailside At Happy Valley - Phase 4
Direction Head west on Pinnacle Peak Rd, Turn right onto N 97th Ave, Turn right onto Jj Ranch Rd. Property will be on the right.
Rooms
Other Rooms Great Room
Master Bedroom Split
Den/Bedroom Plus 5
Ensuite Laundry WshrDry HookUp Only
Separate Den/Office Y
Interior
Interior Features Breakfast Bar, 9+ Flat Ceilings, Drink Wtr Filter Sys, No Interior Steps, Kitchen Island, Pantry, 3/4 Bath Master Bdrm, Double Vanity, High Speed Internet, Granite Counters
Laundry Location WshrDry HookUp Only
Heating Electric, ENERGY STAR Qualified Equipment
Cooling Refrigeration, Programmable Thmstat, Ceiling Fan(s)
Flooring Carpet, Tile
Fireplaces Number No Fireplace
Fireplaces Type None
Fireplace No
Window Features Dual Pane,Low-E
SPA None
Laundry WshrDry HookUp Only
Exterior
Exterior Feature Covered Patio(s), Patio, Private Yard
Garage Dir Entry frm Garage, Electric Door Opener, RV Gate, Tandem
Garage Spaces 3.0
Garage Description 3.0
Fence Block
Pool Private
Community Features Playground, Biking/Walking Path
Amenities Available Management
Waterfront No
View Mountain(s)
Roof Type Tile
Parking Type Dir Entry frm Garage, Electric Door Opener, RV Gate, Tandem
Private Pool Yes
Building
Lot Description Sprinklers In Rear, Desert Back, Desert Front, Synthetic Grass Frnt, Synthetic Grass Back
Story 1
Builder Name Shea Homes
Sewer Public Sewer
Water City Water
Architectural Style Contemporary
Structure Type Covered Patio(s),Patio,Private Yard
Schools
Elementary Schools Frontier Elementary School
Middle Schools Frontier Elementary School
High Schools Sunrise Mountain High School
School District Peoria Unified School District
Others
HOA Name Cantilena
HOA Fee Include Maintenance Grounds
Senior Community No
Tax ID 201-16-725
Ownership Fee Simple
Acceptable Financing Conventional, FHA, VA Loan
Horse Property N
Listing Terms Conventional, FHA, VA Loan

Copyright 2024 Arizona Regional Multiple Listing Service, Inc. All rights reserved.

"My job is to find and attract mastery-based agents to the office, protect the culture, and make sure everyone is happy! "
42201 N 41st Dr Suite B144, Anthem, AZ, 85086, United States






