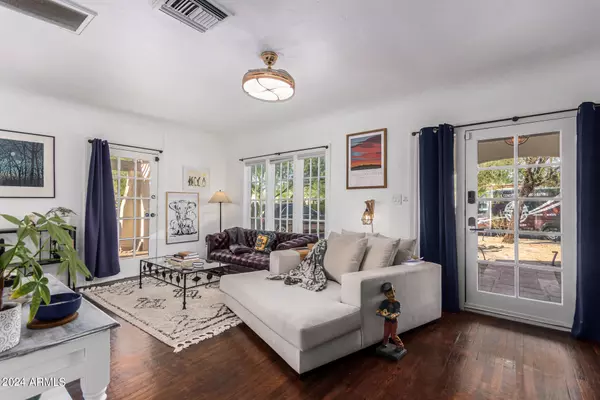
3 Beds
3 Baths
1,900 SqFt
3 Beds
3 Baths
1,900 SqFt
Key Details
Property Type Single Family Home
Sub Type Single Family - Detached
Listing Status Active
Purchase Type For Sale
Square Footage 1,900 sqft
Price per Sqft $372
Subdivision Fowler Tract Lots 1-96
MLS Listing ID 6755891
Bedrooms 3
HOA Y/N No
Originating Board Arizona Regional Multiple Listing Service (ARMLS)
Year Built 1940
Annual Tax Amount $1,093
Tax Year 2023
Lot Size 6,734 Sqft
Acres 0.15
Property Description
Location
State AZ
County Maricopa
Community Fowler Tract Lots 1-96
Direction Go north on 7th street turn right to Sheridan then left on 10th st and on your right is the house
Rooms
Other Rooms Guest Qtrs-Sep Entrn, BonusGame Room
Guest Accommodations 1025.0
Den/Bedroom Plus 4
Separate Den/Office N
Interior
Interior Features High Speed Internet
Heating Electric
Cooling Refrigeration
Flooring Tile, Wood
Fireplaces Number 1 Fireplace
Fireplaces Type 1 Fireplace
Fireplace Yes
SPA None
Exterior
Exterior Feature Covered Patio(s), Patio, Separate Guest House
Garage RV Gate, RV Access/Parking
Carport Spaces 2
Fence Block
Pool None
Community Features Historic District, Biking/Walking Path
Amenities Available None
Waterfront No
Roof Type Tile,Rolled/Hot Mop
Parking Type RV Gate, RV Access/Parking
Private Pool No
Building
Lot Description Desert Back, Desert Front
Story 1
Builder Name Flower track
Sewer Public Sewer
Water City Water
Structure Type Covered Patio(s),Patio, Separate Guest House
Schools
Elementary Schools Emerson Elementary School
Middle Schools Asu Preparatory Academy - Phoenix Middle School
High Schools North High School
School District Buckeye Union High School District
Others
HOA Fee Include Other (See Remarks)
Senior Community No
Tax ID 117-27-029
Ownership Fee Simple
Acceptable Financing Conventional
Horse Property N
Listing Terms Conventional

Copyright 2024 Arizona Regional Multiple Listing Service, Inc. All rights reserved.

"My job is to find and attract mastery-based agents to the office, protect the culture, and make sure everyone is happy! "
42201 N 41st Dr Suite B144, Anthem, AZ, 85086, United States






