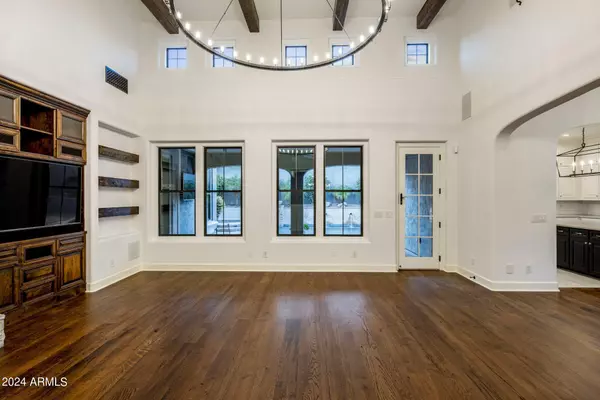
6 Beds
4.5 Baths
5,050 SqFt
6 Beds
4.5 Baths
5,050 SqFt
OPEN HOUSE
Sun Dec 01, 12:30pm - 3:30pm
Key Details
Property Type Single Family Home
Sub Type Single Family - Detached
Listing Status Active
Purchase Type For Sale
Square Footage 5,050 sqft
Price per Sqft $574
Subdivision Dc Ranch
MLS Listing ID 6756587
Style Santa Barbara/Tuscan
Bedrooms 6
HOA Fees $390/mo
HOA Y/N Yes
Originating Board Arizona Regional Multiple Listing Service (ARMLS)
Year Built 2007
Annual Tax Amount $7,715
Tax Year 2023
Lot Size 0.256 Acres
Acres 0.26
Property Description
An additional bonus/media room offers further space for relaxation or entertainment. The updated Gourmet Kitchen is a chef's dream, featuring stainless steel appliances, a 6-burner gas cooktop, quartz countertops, and a custom bar area complete with a built-in Sub-Zero wine fridge and two pull-out refrigerators. The large center island serves as a perfect focal point for both casual dining and entertaining. The kitchen opens to an Open Space Great Room, beautifully accentuated by rustic wood beams that add character and warmth to the space. Come take a look and be greeted by the impressive Ironworks front door.
Location
State AZ
County Maricopa
Community Dc Ranch
Direction North on 94th St. to Desert Haciendas, Right to gated entrance at Sonoran Sunset Pass, immediate right on 94th Place, home is on left side on the corner of 94th Place and Hidden Spur Trail.
Rooms
Other Rooms Library-Blt-in Bkcse, Family Room, BonusGame Room
Master Bedroom Split
Den/Bedroom Plus 9
Separate Den/Office Y
Interior
Interior Features Master Downstairs, Eat-in Kitchen, Breakfast Bar, 9+ Flat Ceilings, Central Vacuum, Drink Wtr Filter Sys, Fire Sprinklers, Vaulted Ceiling(s), Kitchen Island, Pantry, Double Vanity, Full Bth Master Bdrm, Separate Shwr & Tub
Heating Natural Gas
Cooling Refrigeration, Ceiling Fan(s)
Flooring Carpet, Tile, Wood
Fireplaces Number 1 Fireplace
Fireplaces Type 1 Fireplace, Family Room, Gas
Fireplace Yes
SPA Heated,Private
Exterior
Exterior Feature Covered Patio(s), Patio, Private Yard, Built-in Barbecue
Parking Features Dir Entry frm Garage, Electric Door Opener
Garage Spaces 3.0
Garage Description 3.0
Fence Block
Pool Heated, Private
Community Features Gated Community, Community Pool Htd, Community Pool, Tennis Court(s), Playground, Biking/Walking Path, Clubhouse
Amenities Available Management, Rental OK (See Rmks)
View Mountain(s)
Roof Type Tile
Private Pool Yes
Building
Lot Description Sprinklers In Rear, Sprinklers In Front, Corner Lot, Desert Back, Desert Front
Story 2
Builder Name Maracay Homes
Sewer Public Sewer
Water City Water
Architectural Style Santa Barbara/Tuscan
Structure Type Covered Patio(s),Patio,Private Yard,Built-in Barbecue
New Construction No
Schools
Elementary Schools Copper Ridge Elementary School
Middle Schools Copper Ridge Elementary School
High Schools Chaparral High School
School District Scottsdale Unified District
Others
HOA Name DC Ranch HOA
HOA Fee Include Maintenance Grounds
Senior Community No
Tax ID 217-71-888
Ownership Fee Simple
Acceptable Financing Conventional
Horse Property N
Listing Terms Conventional

Copyright 2024 Arizona Regional Multiple Listing Service, Inc. All rights reserved.

"My job is to find and attract mastery-based agents to the office, protect the culture, and make sure everyone is happy! "
42201 N 41st Dr Suite B144, Anthem, AZ, 85086, United States






