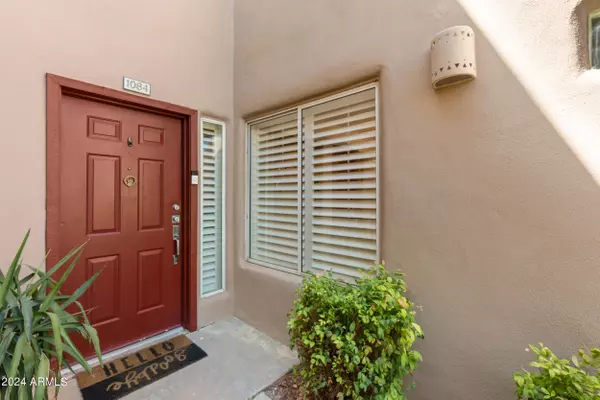
2 Beds
2 Baths
1,298 SqFt
2 Beds
2 Baths
1,298 SqFt
Key Details
Property Type Condo
Sub Type Apartment Style/Flat
Listing Status Active
Purchase Type For Sale
Square Footage 1,298 sqft
Price per Sqft $350
Subdivision Scottsdale Mission Condominiums Amd
MLS Listing ID 6757109
Bedrooms 2
HOA Fees $315/mo
HOA Y/N Yes
Originating Board Arizona Regional Multiple Listing Service (ARMLS)
Year Built 1995
Annual Tax Amount $1,055
Tax Year 2023
Lot Size 190 Sqft
Property Description
Experience resort-style living with access to a clubhouse, gym, two pools, and tennis courts. Located minutes from Scottsdale's top attractions, you're 10 minutes to Kierland Commons and Scottsdale Quarter, and close to world-class golf courses, including TPC Scottsdale, home of the Waste Management Open. Plus, Talking Stick Resort and Casino are just a quick drive away.
Don't miss out on this chance to own a piece of the Scottsdale lifestyle!
Location
State AZ
County Maricopa
Community Scottsdale Mission Condominiums Amd
Direction From Loop 101: Exit East onto Shea Blvd Left onto 92nd St Left on Cholla St Left into scottsdale mission. Turn right go straight till you see the unit on your left.
Rooms
Other Rooms Great Room
Den/Bedroom Plus 2
Ensuite Laundry WshrDry HookUp Only
Separate Den/Office N
Interior
Interior Features Breakfast Bar, Double Vanity, Full Bth Master Bdrm, High Speed Internet
Laundry Location WshrDry HookUp Only
Heating Electric
Cooling Refrigeration, Programmable Thmstat, Ceiling Fan(s)
Flooring Tile
Fireplaces Number 1 Fireplace
Fireplaces Type 1 Fireplace, Living Room
Fireplace Yes
SPA Heated
Laundry WshrDry HookUp Only
Exterior
Exterior Feature Covered Patio(s), Patio, Tennis Court(s)
Garage Dir Entry frm Garage, Electric Door Opener, Common
Garage Spaces 1.0
Garage Description 1.0
Fence Block
Pool Fenced
Community Features Community Spa Htd, Community Spa, Community Pool, Tennis Court(s), Biking/Walking Path, Clubhouse, Fitness Center
Amenities Available Management, Rental OK (See Rmks)
Waterfront No
Roof Type Built-Up,Foam
Parking Type Dir Entry frm Garage, Electric Door Opener, Common
Private Pool No
Building
Lot Description Desert Front
Story 2
Unit Features Ground Level
Builder Name Unknown
Sewer Public Sewer
Water City Water
Structure Type Covered Patio(s),Patio,Tennis Court(s)
Schools
Elementary Schools Zuni Hills Elementary School
Middle Schools Desert Canyon Middle School
High Schools Desert Mountain High School
School District Scottsdale Unified District
Others
HOA Name Scottsdale Mission
HOA Fee Include Roof Repair,Insurance,Sewer,Maintenance Grounds,Front Yard Maint,Trash,Water,Roof Replacement,Maintenance Exterior
Senior Community No
Tax ID 217-59-467
Ownership Fee Simple
Acceptable Financing Conventional, VA Loan
Horse Property N
Listing Terms Conventional, VA Loan

Copyright 2024 Arizona Regional Multiple Listing Service, Inc. All rights reserved.

"My job is to find and attract mastery-based agents to the office, protect the culture, and make sure everyone is happy! "
42201 N 41st Dr Suite B144, Anthem, AZ, 85086, United States






