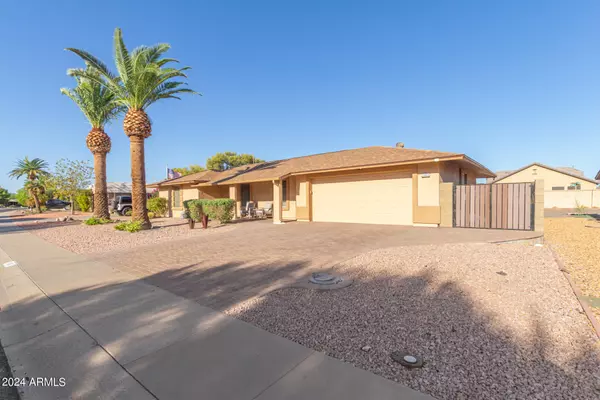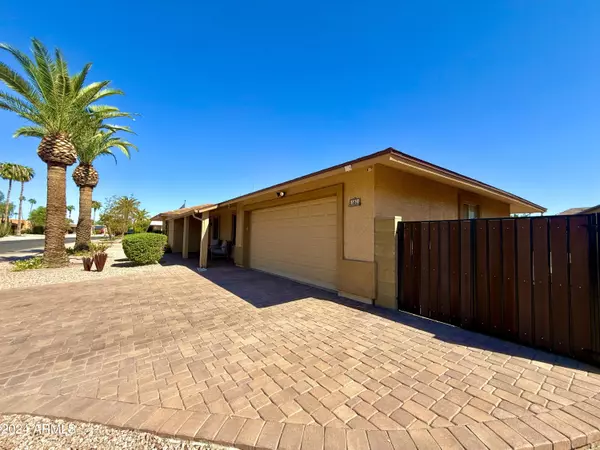
2 Beds
2 Baths
1,522 SqFt
2 Beds
2 Baths
1,522 SqFt
Key Details
Property Type Single Family Home
Sub Type Single Family - Detached
Listing Status Active
Purchase Type For Sale
Square Footage 1,522 sqft
Price per Sqft $262
Subdivision Sun City Unit 35
MLS Listing ID 6757284
Style Ranch
Bedrooms 2
HOA Y/N No
Originating Board Arizona Regional Multiple Listing Service (ARMLS)
Year Built 1973
Annual Tax Amount $639
Tax Year 2023
Lot Size 8,640 Sqft
Acres 0.2
Property Description
Home is an entertainers dream! Upgraded spacious kitchen features custom rich wood cabinetry, granite counters, stylish backsplash, high end appliances and breakfast bar. The interior boasts a welcoming living room w/plantation shutters, wood flooring, walk-in master suit shower, large laundry room and a well-sized dining room with additional custom cabinets, beverage cooler and sliding glass doors to the back! Enjoy the outdoors on the front patio or in the large private backyard with its oversized paved patios, artificial turf, hot tub pad, and fragrant citrus trees. Don't miss this one of a kind home and seller gift of $5,000 at COE!
Location
State AZ
County Maricopa
Community Sun City Unit 35
Direction Head south on N Del Webb Blvd, Turn right onto W Brookside Dr, Continue onto N 110th Ave. Property will be on the left.
Rooms
Other Rooms Family Room
Den/Bedroom Plus 2
Ensuite Laundry WshrDry HookUp Only
Separate Den/Office N
Interior
Interior Features Breakfast Bar, 9+ Flat Ceilings, No Interior Steps, 3/4 Bath Master Bdrm, High Speed Internet, Granite Counters
Laundry Location WshrDry HookUp Only
Heating Electric
Cooling Refrigeration, Ceiling Fan(s)
Flooring Carpet, Laminate, Tile
Fireplaces Number No Fireplace
Fireplaces Type None
Fireplace No
Window Features Sunscreen(s),Low-E
SPA None
Laundry WshrDry HookUp Only
Exterior
Exterior Feature Covered Patio(s), Patio
Garage Dir Entry frm Garage, Electric Door Opener, RV Gate
Garage Spaces 2.0
Garage Description 2.0
Fence Block
Pool None
Community Features Community Pool, Transportation Svcs, Near Bus Stop, Biking/Walking Path, Clubhouse
Amenities Available None
Waterfront No
Roof Type Composition
Parking Type Dir Entry frm Garage, Electric Door Opener, RV Gate
Private Pool No
Building
Lot Description Desert Front, Gravel/Stone Back, Synthetic Grass Back
Story 1
Builder Name UNK
Sewer Public Sewer
Water City Water
Architectural Style Ranch
Structure Type Covered Patio(s),Patio
Schools
Elementary Schools Adult
Middle Schools Adult
High Schools Adult
School District School District Not Defined
Others
HOA Fee Include No Fees
Senior Community Yes
Tax ID 230-02-265
Ownership Fee Simple
Acceptable Financing Conventional, FHA, VA Loan
Horse Property N
Listing Terms Conventional, FHA, VA Loan
Special Listing Condition Age Restricted (See Remarks)

Copyright 2024 Arizona Regional Multiple Listing Service, Inc. All rights reserved.

"My job is to find and attract mastery-based agents to the office, protect the culture, and make sure everyone is happy! "
42201 N 41st Dr Suite B144, Anthem, AZ, 85086, United States






