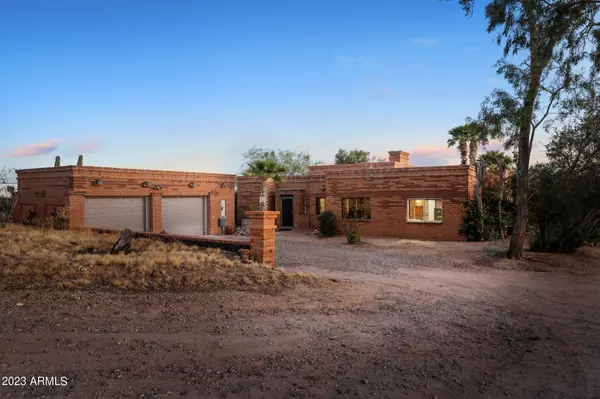
3 Beds
2 Baths
2,493 SqFt
3 Beds
2 Baths
2,493 SqFt
Key Details
Property Type Single Family Home
Sub Type Single Family - Detached
Listing Status Active
Purchase Type For Sale
Square Footage 2,493 sqft
Price per Sqft $651
Subdivision 12.4 Acres
MLS Listing ID 6757823
Style Spanish
Bedrooms 3
HOA Y/N No
Originating Board Arizona Regional Multiple Listing Service (ARMLS)
Year Built 1981
Annual Tax Amount $2,731
Tax Year 2023
Lot Size 12.432 Acres
Acres 12.43
Property Description
Location
State AZ
County Maricopa
Community 12.4 Acres
Direction TAKE WICKENBURG WAY WEST, TURN NORTH ONTO VULTURE MINE RD, PROPERTY ON THE LEFT
Rooms
Guest Accommodations 1800.0
Master Bedroom Not split
Den/Bedroom Plus 3
Separate Den/Office N
Interior
Interior Features Eat-in Kitchen, Breakfast Bar, Vaulted Ceiling(s), Pantry, 3/4 Bath Master Bdrm, Granite Counters
Heating Electric, Ceiling
Cooling Refrigeration, Mini Split, Ceiling Fan(s)
Flooring Other, Tile
Fireplaces Type Other (See Remarks), 3+ Fireplace, Exterior Fireplace, Living Room
Fireplace Yes
Window Features Dual Pane
SPA None
Exterior
Exterior Feature Circular Drive, Covered Patio(s), Patio, Storage, RV Hookup, Separate Guest House
Garage Electric Door Opener, Detached, RV Access/Parking
Garage Spaces 2.0
Garage Description 2.0
Fence Other, Block, Partial, Wrought Iron, Wire
Pool Diving Pool, Private
Landscape Description Irrigation Back, Irrigation Front
Amenities Available None
Waterfront No
View Mountain(s)
Roof Type Tile,Foam,Rolled/Hot Mop
Private Pool Yes
Building
Lot Description Sprinklers In Rear, Sprinklers In Front, Desert Back, Dirt Front, Dirt Back, Gravel/Stone Back, Natural Desert Front, Auto Timer H2O Back, Irrigation Front, Irrigation Back
Story 1
Builder Name NA
Sewer Septic in & Cnctd, Septic Tank
Water Well - Pvtly Owned
Architectural Style Spanish
Structure Type Circular Drive,Covered Patio(s),Patio,Storage,RV Hookup, Separate Guest House
Schools
Elementary Schools Hassayampa Elementary School
Middle Schools Vulture Peak Middle School
High Schools Wickenburg High School
School District Wickenburg Unified District
Others
HOA Fee Include No Fees
Senior Community No
Tax ID 505-04-179
Ownership Fee Simple
Acceptable Financing Conventional
Horse Property Y
Horse Feature Other, See Remarks, Arena, Barn, Corral(s), Stall, Tack Room
Listing Terms Conventional

Copyright 2024 Arizona Regional Multiple Listing Service, Inc. All rights reserved.

"My job is to find and attract mastery-based agents to the office, protect the culture, and make sure everyone is happy! "
42201 N 41st Dr Suite B144, Anthem, AZ, 85086, United States






