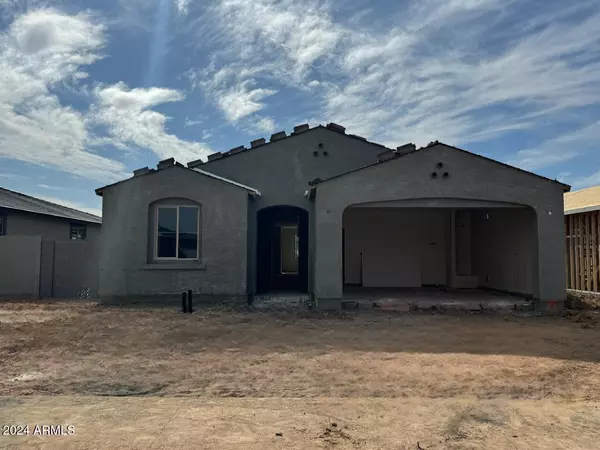
3 Beds
2 Baths
1,779 SqFt
3 Beds
2 Baths
1,779 SqFt
Key Details
Property Type Single Family Home
Sub Type Single Family - Detached
Listing Status Active
Purchase Type For Sale
Square Footage 1,779 sqft
Price per Sqft $258
Subdivision Estrella Crossing
MLS Listing ID 6758073
Style Ranch,Spanish
Bedrooms 3
HOA Fees $85/mo
HOA Y/N Yes
Originating Board Arizona Regional Multiple Listing Service (ARMLS)
Year Built 2024
Annual Tax Amount $311
Tax Year 2023
Lot Size 6,875 Sqft
Acres 0.16
Property Description
The home's exterior captures the essence of Spanish architecture, with its stucco finish, decorative tile accents, and a welcoming, arched entryway. Inside, the open-concept layout is accentuated by stunning features, including gleaming stainless steel appliances, a refrigerator, washer, and gas dryer—all included for your convenience. The kitchen is a culinary delight with ivory white quartz countertops, 42"" white shaker cabinets, and a stylish white mosaic tile backsplash. The flooring throughout the home is composed of 6x24 natural wood-look plank tile, providing a warm and inviting atmosphere.
Enjoy optimal natural light with North-South exposure, and benefit from additional touches like a water softener loop and satin nickel accessories that enhance the home's modern appeal. The kitchen is designed with a single basin undermount sink, perfect for both functionality and style.
With a two-car garage and a layout that emphasizes comfort and elegance, this Marigold floorplan with its Spanish-style charm is a true gem. Don't miss the opportunity to make it your own!"
Location
State AZ
County Maricopa
Community Estrella Crossing
Direction 202 to Dobbins. East on Dobbins to 57th Ave. South on 57th ave. East on Corral Road. South on 56th Lane. Sales office/model will be on the right hand side.
Rooms
Other Rooms Great Room
Den/Bedroom Plus 4
Separate Den/Office Y
Interior
Interior Features Eat-in Kitchen, 9+ Flat Ceilings, Soft Water Loop, Kitchen Island, Pantry, Double Vanity, Full Bth Master Bdrm, High Speed Internet
Heating Natural Gas
Cooling Refrigeration, Programmable Thmstat
Fireplaces Number No Fireplace
Fireplaces Type None
Fireplace No
Window Features Dual Pane,Low-E
SPA None
Exterior
Exterior Feature Covered Patio(s)
Garage Electric Door Opener
Garage Spaces 2.0
Garage Description 2.0
Fence Block
Pool None
Community Features Playground, Biking/Walking Path
Amenities Available Other
Waterfront No
Roof Type Tile
Private Pool No
Building
Lot Description Sprinklers In Front, Desert Front, Dirt Back
Story 1
Builder Name Ashton Woods
Sewer Public Sewer
Water City Water
Architectural Style Ranch, Spanish
Structure Type Covered Patio(s)
New Construction No
Schools
Elementary Schools Laveen Elementary School
Middle Schools Laveen Elementary School
High Schools Betty Fairfax High School
School District Phoenix Union High School District
Others
HOA Name Estrella Crossing HO
HOA Fee Include Maintenance Grounds
Senior Community No
Tax ID 300-19-593
Ownership Fee Simple
Acceptable Financing Conventional, FHA, VA Loan
Horse Property N
Listing Terms Conventional, FHA, VA Loan

Copyright 2024 Arizona Regional Multiple Listing Service, Inc. All rights reserved.

"My job is to find and attract mastery-based agents to the office, protect the culture, and make sure everyone is happy! "
42201 N 41st Dr Suite B144, Anthem, AZ, 85086, United States






