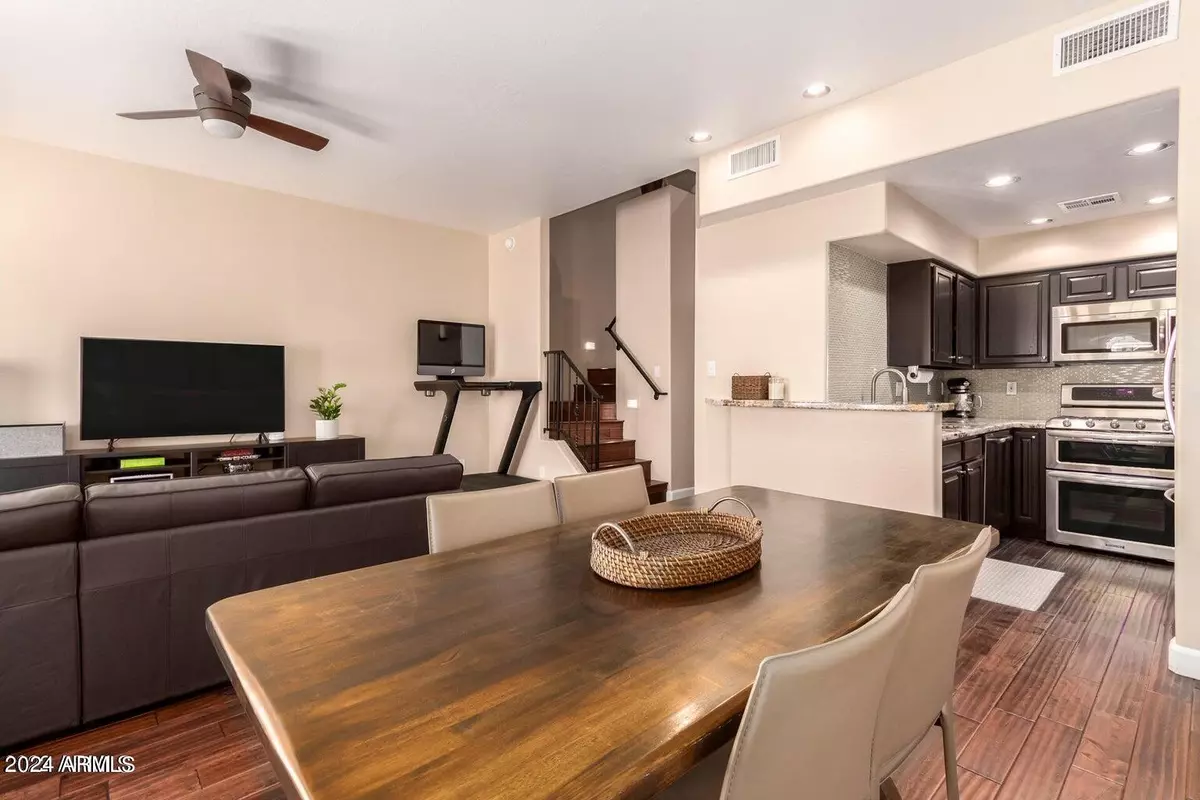
2 Beds
2.5 Baths
1,448 SqFt
2 Beds
2.5 Baths
1,448 SqFt
Key Details
Property Type Condo
Sub Type Apartment Style/Flat
Listing Status Active Under Contract
Purchase Type For Rent
Square Footage 1,448 sqft
Subdivision Tuscany Courts Condominium Replat
MLS Listing ID 6758732
Style Ranch
Bedrooms 2
HOA Y/N Yes
Originating Board Arizona Regional Multiple Listing Service (ARMLS)
Year Built 2002
Lot Size 911 Sqft
Acres 0.02
Property Description
Location
State AZ
County Maricopa
Community Tuscany Courts Condominium Replat
Direction South on 51st St; R on Cheyenne Dr; Left to the Tuscan Courts Condominium gated entry. Enter gate and unit 23 will be located on the right.
Rooms
Other Rooms Great Room
Master Bedroom Split
Den/Bedroom Plus 2
Ensuite Laundry Washer Hookup, Dryer Included, Inside, Washer Included
Separate Den/Office N
Interior
Interior Features Upstairs, 9+ Flat Ceilings, 2 Master Baths, 3/4 Bath Master Bdrm, Double Vanity, High Speed Internet, Granite Counters
Laundry Location Washer Hookup,Dryer Included,Inside,Washer Included
Heating Natural Gas
Cooling Programmable Thmstat, Refrigeration, Ceiling Fan(s)
Flooring Tile, Wood
Fireplaces Number No Fireplace
Fireplaces Type None
Furnishings Unfurnished
Fireplace No
Window Features Dual Pane,Low-E
Laundry Washer Hookup, Dryer Included, Inside, Washer Included
Exterior
Exterior Feature Private Yard
Garage Electric Door Opener
Garage Spaces 2.0
Garage Description 2.0
Fence Block
Pool None
Community Features Gated Community, Community Spa, Community Pool, Near Bus Stop
Waterfront No
Roof Type Tile
Parking Type Electric Door Opener
Private Pool No
Building
Dwelling Type String
Story 2
Builder Name Unknown
Sewer Sewer in & Cnctd, Public Sewer
Water City Water
Architectural Style Ranch
Structure Type Private Yard
Schools
Elementary Schools Loma Linda Elementary School
Middle Schools Centennial Elementary School
High Schools Mountain Pointe High School
School District Tempe Union High School District
Others
Pets Allowed No
HOA Name Tuscany Courts Condo
Senior Community No
Tax ID 301-54-888
Horse Property N

Copyright 2024 Arizona Regional Multiple Listing Service, Inc. All rights reserved.

"My job is to find and attract mastery-based agents to the office, protect the culture, and make sure everyone is happy! "
42201 N 41st Dr Suite B144, Anthem, AZ, 85086, United States






