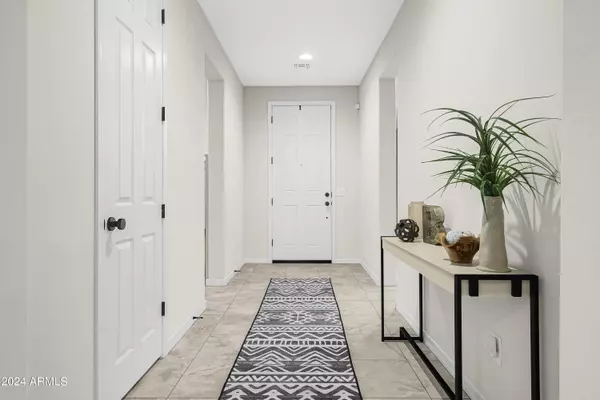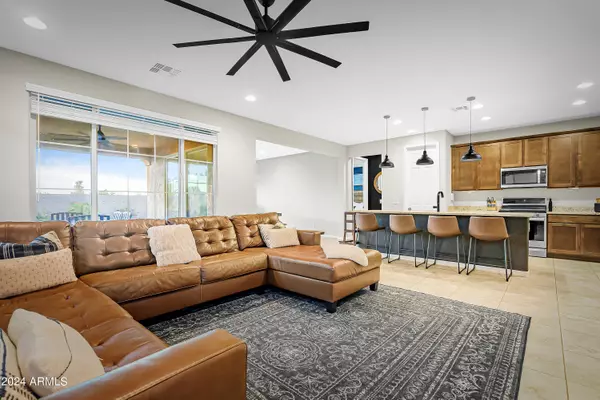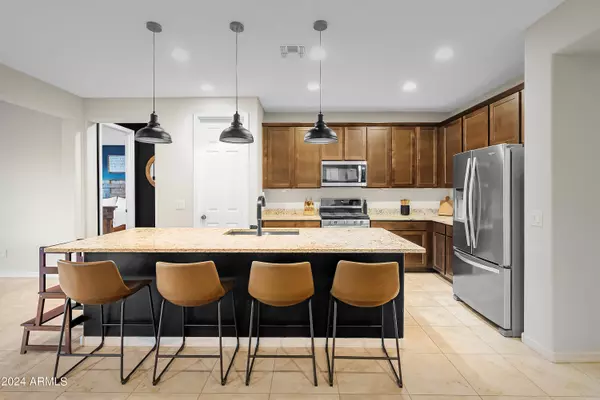
3 Beds
2.5 Baths
2,005 SqFt
3 Beds
2.5 Baths
2,005 SqFt
Key Details
Property Type Single Family Home
Sub Type Single Family - Detached
Listing Status Active
Purchase Type For Sale
Square Footage 2,005 sqft
Price per Sqft $261
Subdivision Harvest Queen Creek
MLS Listing ID 6752341
Bedrooms 3
HOA Fees $120/mo
HOA Y/N Yes
Originating Board Arizona Regional Multiple Listing Service (ARMLS)
Year Built 2021
Annual Tax Amount $2,164
Tax Year 2023
Lot Size 7,000 Sqft
Acres 0.16
Property Description
Your new home has tile throughout all the common areas, and a thoughtfully-designed floor plan that maximizes space and comfort. In this meticulously-kept home, you'll love the large laundry room and XL formal dining space! Upgraded kitchen offers a gas stove and built-in microwave. Split floor plan and open-plan living/kitchen allows for both privacy when you need it and space to gather when you want to - the best of both worlds! Living room ceiling is pre-wired for speakers!
Your new home is nestled in a newer master-planned community, and one of the most sought-after areas in all of Queen Creek. Situated in the town's agri-tainment (agricultural entertainment) district, here you'll enjoy an ideal blend of suburban and rural living. While just minutes away you'll find Queen Creek's premier shopping and dining options, across the road you'll enjoy the state of Arizona's most beloved agri-tourism destinations - Queen Creek Olive Mill and Schnepf Farms.
The Harvest community's exceptional amenities include a two inviting heated pools, a splashpad, scenic neighborhood trails, inviting fire pits, community lake, gathering areas and more.
Location
State AZ
County Maricopa
Community Harvest Queen Creek
Direction From Riggs, south on Harvest Lake Drive. Left onto Lawndale. Left onto 228th St. Follow curve to Marsh Road. Home is on the left.
Rooms
Master Bedroom Downstairs
Den/Bedroom Plus 4
Separate Den/Office Y
Interior
Interior Features Master Downstairs, Soft Water Loop
Heating Natural Gas
Cooling Refrigeration, Programmable Thmstat, Ceiling Fan(s)
Flooring Carpet, Tile
Fireplaces Number No Fireplace
Fireplaces Type None
Fireplace No
SPA None
Laundry WshrDry HookUp Only
Exterior
Exterior Feature Patio
Garage Dir Entry frm Garage, Electric Door Opener, Tandem
Garage Spaces 3.0
Garage Description 3.0
Fence Block
Pool None
Community Features Community Pool Htd, Community Pool, Lake Subdivision, Playground, Biking/Walking Path
Amenities Available Management
Waterfront No
Roof Type Tile
Private Pool No
Building
Lot Description Sprinklers In Front, Desert Back, Desert Front, Auto Timer H2O Front
Story 1
Builder Name Pulte
Sewer Public Sewer
Water City Water
Structure Type Patio
New Construction Yes
Schools
Elementary Schools Schnepf Elementary School
Middle Schools Queen Creek Middle School
High Schools Crismon High School
School District Queen Creek Unified District
Others
HOA Name Harvest Queen Creek
HOA Fee Include Maintenance Grounds
Senior Community No
Tax ID 313-30-222
Ownership Fee Simple
Acceptable Financing Conventional, FHA, VA Loan
Horse Property N
Listing Terms Conventional, FHA, VA Loan

Copyright 2024 Arizona Regional Multiple Listing Service, Inc. All rights reserved.

"My job is to find and attract mastery-based agents to the office, protect the culture, and make sure everyone is happy! "
42201 N 41st Dr Suite B144, Anthem, AZ, 85086, United States






