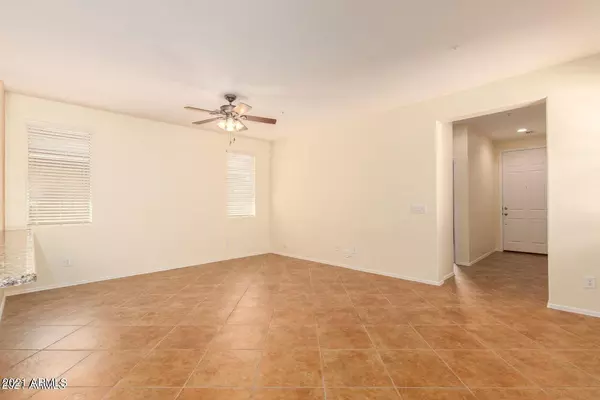
3 Beds
2 Baths
1,543 SqFt
3 Beds
2 Baths
1,543 SqFt
Key Details
Property Type Single Family Home
Sub Type Single Family - Detached
Listing Status Active
Purchase Type For Rent
Square Footage 1,543 sqft
Subdivision Sonoran Mountain Ranch Parcel 15
MLS Listing ID 6754470
Bedrooms 3
HOA Y/N Yes
Originating Board Arizona Regional Multiple Listing Service (ARMLS)
Year Built 2010
Lot Size 4,200 Sqft
Acres 0.1
Property Description
Location
State AZ
County Maricopa
Community Sonoran Mountain Ranch Parcel 15
Direction 67th Avenue becomes Pyramid Peak Parkway, Stay on Pyramid Peak Parkway, Left on Sonoran Mountain Ranch Road, Left on Palo Brea Lane to Gates (gate code will be in the Aligned Showing text)
Rooms
Other Rooms Great Room
Master Bedroom Split
Den/Bedroom Plus 3
Ensuite Laundry Dryer Included, Inside, Washer Included
Separate Den/Office N
Interior
Interior Features Eat-in Kitchen, 9+ Flat Ceilings, Fire Sprinklers, Kitchen Island, Pantry, Double Vanity, Full Bth Master Bdrm, High Speed Internet, Granite Counters
Laundry Location Dryer Included,Inside,Washer Included
Heating Natural Gas
Cooling Refrigeration
Flooring Carpet, Tile
Fireplaces Number No Fireplace
Fireplaces Type None
Furnishings Unfurnished
Fireplace No
Window Features Sunscreen(s),Dual Pane
Laundry Dryer Included, Inside, Washer Included
Exterior
Exterior Feature Patio
Garage Electric Door Opener
Garage Spaces 2.0
Garage Description 2.0
Fence Block
Pool None
Community Features Gated Community, Community Spa, Community Pool, Playground, Biking/Walking Path
Waterfront No
View Mountain(s)
Roof Type Tile
Parking Type Electric Door Opener
Private Pool No
Building
Lot Description Sprinklers In Front, Natural Desert Back, Auto Timer H2O Front, Natural Desert Front
Story 1
Builder Name Maracay
Sewer Sewer in & Cnctd, Public Sewer
Water City Water
Structure Type Patio
Schools
Elementary Schools Copper Creek Elementary
Middle Schools Hillcrest Middle School
High Schools Sandra Day O'Connor High School
School District Deer Valley Unified District
Others
Pets Allowed No
HOA Name AAM LLC
Senior Community No
Tax ID 201-39-839
Horse Property N

Copyright 2024 Arizona Regional Multiple Listing Service, Inc. All rights reserved.

"My job is to find and attract mastery-based agents to the office, protect the culture, and make sure everyone is happy! "
42201 N 41st Dr Suite B144, Anthem, AZ, 85086, United States






