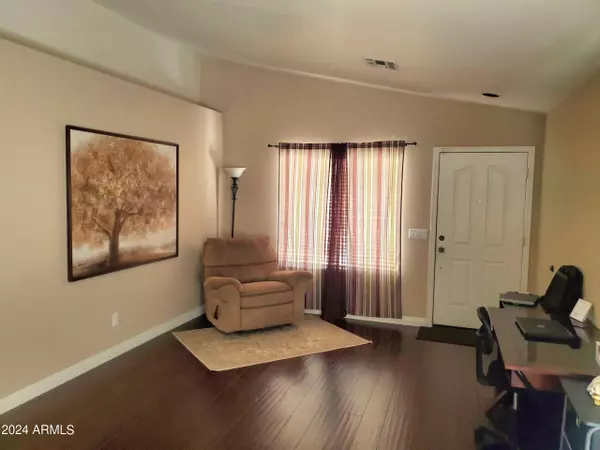
2 Beds
2 Baths
1,573 SqFt
2 Beds
2 Baths
1,573 SqFt
Key Details
Property Type Single Family Home
Sub Type Single Family - Detached
Listing Status Active
Purchase Type For Sale
Square Footage 1,573 sqft
Price per Sqft $254
Subdivision Crystal Gardens Parcel 1B
MLS Listing ID 6763689
Style Ranch
Bedrooms 2
HOA Fees $50/mo
HOA Y/N Yes
Originating Board Arizona Regional Multiple Listing Service (ARMLS)
Year Built 2000
Annual Tax Amount $1,798
Tax Year 2023
Lot Size 4,992 Sqft
Acres 0.11
Property Description
Located near the Gateway Crossing shopping plaza, which includes, Costco, Harkins, Main Event, Ross, etc. plus too many restaurants to list.
Home has new extra large water heater (2 years old) and new garage door opener (less than 1 year old). Brand new A/C condenser was installed on 9/1/2024. Granite kitchen & bathroom counters. Updated bathroom cabinets.
Bedrooms: 2 Bedrooms plus Den that could easily be converted to 3rd Bedroom..
Flooring: Tile & Bamboo Floors - No carpet!
Appliances included: Dishwasher, Garbage Disposal, Microwave, Range/Oven (W/D and Refrigerator negotiable).
2 Car Garage, 2 Car Driveway plus on street parking is allowed. Approximately 5 miles from Westgate Entertainment District & Cardinals Stadium.
Approximately 8 miles from Phoenix Raceway (NASCAR).
Approximately 2 miles from "THE BLVD" - Avondale's new, vibrant, mixed-use destination that offers an array of eateries, entertainment, shopping and recreation.
Seller was previously a Licensed Realtor in Arizona.
Location
State AZ
County Maricopa
Community Crystal Gardens Parcel 1B
Direction 3rd house on the left off of Crystal Gardens Parkway.
Rooms
Master Bedroom Not split
Den/Bedroom Plus 3
Separate Den/Office Y
Interior
Interior Features Pantry, Double Vanity, Separate Shwr & Tub, High Speed Internet, Granite Counters
Heating Other
Cooling Refrigeration, Ceiling Fan(s)
Flooring Other, Tile
Fireplaces Type Living Room
Fireplace Yes
Window Features Sunscreen(s)
SPA None
Exterior
Exterior Feature Covered Patio(s), Patio
Garage Electric Door Opener
Garage Spaces 2.0
Garage Description 2.0
Fence Block
Pool None
Landscape Description Irrigation Back, Irrigation Front
Community Features Near Bus Stop, Lake Subdivision, Playground, Biking/Walking Path
Amenities Available None
Waterfront Yes
Roof Type Tile
Parking Type Electric Door Opener
Private Pool No
Building
Lot Description Waterfront Lot, Desert Back, Desert Front, Gravel/Stone Front, Gravel/Stone Back, Irrigation Front, Irrigation Back
Story 1
Builder Name William Lyon Homes
Sewer Public Sewer
Water City Water
Architectural Style Ranch
Structure Type Covered Patio(s),Patio
Schools
Elementary Schools Rio Vista Elementary
Middle Schools Rio Vista Elementary
High Schools Westview High School
School District Tolleson Union High School District
Others
HOA Name Crystal Gardens
HOA Fee Include Maintenance Grounds
Senior Community No
Tax ID 102-30-104
Ownership Fee Simple
Acceptable Financing Conventional, FHA, VA Loan
Horse Property N
Listing Terms Conventional, FHA, VA Loan

Copyright 2024 Arizona Regional Multiple Listing Service, Inc. All rights reserved.

"My job is to find and attract mastery-based agents to the office, protect the culture, and make sure everyone is happy! "
42201 N 41st Dr Suite B144, Anthem, AZ, 85086, United States






