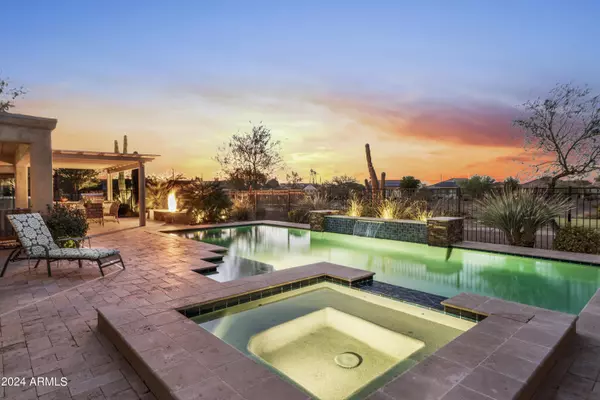
2 Beds
2 Baths
1,612 SqFt
2 Beds
2 Baths
1,612 SqFt
Key Details
Property Type Single Family Home
Sub Type Single Family - Detached
Listing Status Pending
Purchase Type For Sale
Square Footage 1,612 sqft
Price per Sqft $341
Subdivision Sun City Festival Parcels E1 & F1
MLS Listing ID 6764144
Bedrooms 2
HOA Fees $160/mo
HOA Y/N Yes
Originating Board Arizona Regional Multiple Listing Service (ARMLS)
Year Built 2011
Annual Tax Amount $3,946
Tax Year 2023
Lot Size 8,050 Sqft
Acres 0.18
Property Description
Location
State AZ
County Maricopa
Community Sun City Festival Parcels E1 & F1
Direction Head west on W Sun Valley Pkwy to N Desert Oasis Blvd. Turn right onto N Desert Oasis Blvd. Turn right on W Irma Ln. Turn right on N 273rd Ave. Turn left on W Mohawk Ln.
Rooms
Den/Bedroom Plus 3
Separate Den/Office Y
Interior
Interior Features Eat-in Kitchen, No Interior Steps, Vaulted Ceiling(s), Pantry, Double Vanity
Heating Natural Gas
Cooling Refrigeration
Flooring Carpet, Tile
Fireplaces Number No Fireplace
Fireplaces Type None
Fireplace No
Window Features Dual Pane
SPA Heated,Private
Exterior
Exterior Feature Gazebo/Ramada, Patio, Built-in Barbecue
Garage Attch'd Gar Cabinets, Dir Entry frm Garage, Electric Door Opener, Golf Cart Garage
Garage Spaces 3.0
Garage Description 3.0
Fence Block, Wrought Iron
Pool Heated, Private
Community Features Pickleball Court(s), Community Spa, Community Pool, Golf, Tennis Court(s), Racquetball, Biking/Walking Path, Clubhouse
Amenities Available Management
Waterfront No
Roof Type Tile
Parking Type Attch'd Gar Cabinets, Dir Entry frm Garage, Electric Door Opener, Golf Cart Garage
Private Pool Yes
Building
Lot Description Desert Back, Desert Front, On Golf Course
Story 1
Builder Name PULTE HOMES
Sewer Public Sewer
Water City Water
Structure Type Gazebo/Ramada,Patio,Built-in Barbecue
Schools
Elementary Schools Adult
Middle Schools Adult
High Schools Adult
School District Wickenburg Unified District
Others
HOA Name Sun City Festival
HOA Fee Include Maintenance Grounds
Senior Community Yes
Tax ID 503-96-538
Ownership Fee Simple
Acceptable Financing Conventional, FHA, VA Loan
Horse Property N
Listing Terms Conventional, FHA, VA Loan
Special Listing Condition Age Restricted (See Remarks), N/A

Copyright 2024 Arizona Regional Multiple Listing Service, Inc. All rights reserved.

"My job is to find and attract mastery-based agents to the office, protect the culture, and make sure everyone is happy! "
42201 N 41st Dr Suite B144, Anthem, AZ, 85086, United States






