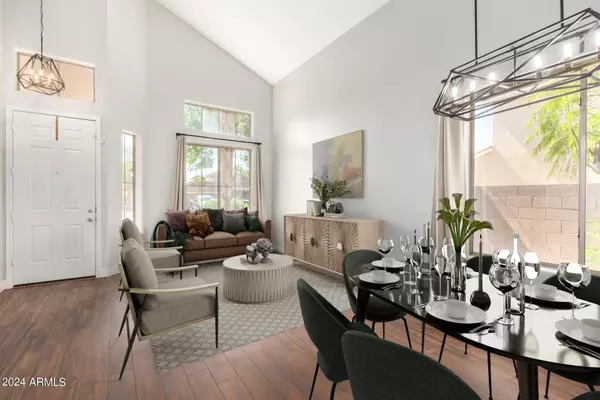
5 Beds
3 Baths
2,614 SqFt
5 Beds
3 Baths
2,614 SqFt
Key Details
Property Type Single Family Home
Sub Type Single Family - Detached
Listing Status Active Under Contract
Purchase Type For Sale
Square Footage 2,614 sqft
Price per Sqft $248
Subdivision Windmill Ranch
MLS Listing ID 6761582
Style Ranch
Bedrooms 5
HOA Fees $200/qua
HOA Y/N Yes
Originating Board Arizona Regional Multiple Listing Service (ARMLS)
Year Built 2001
Annual Tax Amount $2,403
Tax Year 2023
Lot Size 8,750 Sqft
Acres 0.2
Property Description
As you enter, you're greeted by a spacious formal living and dining room, perfect for entertaining. The open-concept family room flows seamlessly into a huge island kitchen, where culinary delights await. With ample counter space and modern appliances, this kitchen is a chef's paradise. Additionally, a convenient ground-floor bedroom with a full bathroom offers flexibility for guests or family members.
Upstairs, a versatile loft provides the perfect space for a home office, playroom, or cozy reading nook.
Step outside to your private oasis: Step outside to your private oasis: an amazing fenced pool surrounded by lush landscaping, creating a serene retreat for relaxation and outdoor gatherings. The extended rear patio is ideal for enjoying Arizona's beautiful sunsets.
Windmill Ranch offers an array of community amenities, including walking paths, parks, and playgrounds, fostering a vibrant neighborhood atmosphere. Residents enjoy easy access to Gilbert Municipal Park, which features sprawling green spaces, sports fields, and walking trails, making it a fantastic destination for outdoor activities and family fun.
Located in the heart of Gilbert, this home is just minutes away from shopping, dining, and entertainment options, as well as top-rated schools. Embrace the best of suburban living with all the conveniences you desire. Don't miss out on this exceptional opportunity. Come view this beautiful home today!
Location
State AZ
County Maricopa
Community Windmill Ranch
Direction Go South on Higley to Oriole Dr.. Go East to Magpie Dr.. Go South to Macaw Cr.. Go Est to your new home on the North side of the street
Rooms
Other Rooms Loft, Family Room
Master Bedroom Upstairs
Den/Bedroom Plus 6
Ensuite Laundry WshrDry HookUp Only
Separate Den/Office N
Interior
Interior Features Upstairs, Eat-in Kitchen, Breakfast Bar, 9+ Flat Ceilings, Vaulted Ceiling(s), Kitchen Island, Pantry, Double Vanity, Full Bth Master Bdrm, Granite Counters
Laundry Location WshrDry HookUp Only
Heating Electric
Cooling Refrigeration, Ceiling Fan(s)
Flooring Carpet, Tile
Fireplaces Number No Fireplace
Fireplaces Type None
Fireplace No
Window Features Sunscreen(s),Dual Pane
SPA None
Laundry WshrDry HookUp Only
Exterior
Exterior Feature Covered Patio(s), Playground, Patio, Storage
Garage Dir Entry frm Garage, RV Gate, RV Access/Parking
Garage Spaces 3.0
Garage Description 3.0
Fence Block
Pool Play Pool, Fenced, Private
Community Features Near Bus Stop, Playground, Biking/Walking Path
Amenities Available FHA Approved Prjct, Management, Rental OK (See Rmks), VA Approved Prjct
Waterfront No
View City Lights, Mountain(s)
Roof Type Tile
Parking Type Dir Entry frm Garage, RV Gate, RV Access/Parking
Private Pool Yes
Building
Lot Description Sprinklers In Rear, Sprinklers In Front, Grass Front, Grass Back, Auto Timer H2O Front, Auto Timer H2O Back
Story 2
Builder Name Richmond American Homes
Sewer Public Sewer
Water City Water
Architectural Style Ranch
Structure Type Covered Patio(s),Playground,Patio,Storage
Schools
Elementary Schools Santan Elementary
Middle Schools Sossaman Middle School
High Schools Higley High School
School District Higley Unified District
Others
HOA Name Windmill Ranch
HOA Fee Include Maintenance Grounds
Senior Community No
Tax ID 313-03-309
Ownership Fee Simple
Acceptable Financing Conventional, FHA, VA Loan
Horse Property N
Listing Terms Conventional, FHA, VA Loan

Copyright 2024 Arizona Regional Multiple Listing Service, Inc. All rights reserved.

"My job is to find and attract mastery-based agents to the office, protect the culture, and make sure everyone is happy! "
42201 N 41st Dr Suite B144, Anthem, AZ, 85086, United States






