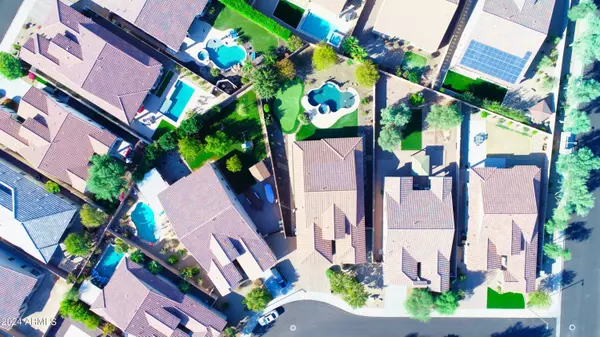
4 Beds
2.5 Baths
2,830 SqFt
4 Beds
2.5 Baths
2,830 SqFt
Key Details
Property Type Single Family Home
Sub Type Single Family - Detached
Listing Status Pending
Purchase Type For Sale
Square Footage 2,830 sqft
Price per Sqft $246
Subdivision Palm Valley Phase 8 South Parcel
MLS Listing ID 6761317
Bedrooms 4
HOA Fees $252/qua
HOA Y/N Yes
Originating Board Arizona Regional Multiple Listing Service (ARMLS)
Year Built 2014
Annual Tax Amount $3,247
Tax Year 2023
Lot Size 0.283 Acres
Acres 0.28
Property Description
Large sliding glass doors from the great room lead to an impressive outdoor retreat, where a heated pool, spa, built-in gas BBQ, and 4-hole putting green create an inviting atmosphere for year-round enjoyment. Set on one of the largest lots in the community, this property offers privacy and plenty of room for outdoor gatherings.
The oversized primary bedroom serves as a luxurious escape, complete with an en-suite bathroom, an expansive walk-in closet, and direct access to the serene backyard. The secondary bedrooms share a Jack-and-Jill bathroom, while the nearby den provides flexibility for a home office or guest room. A well-appointed laundry room with added cabinetry and a sink enhances the home's functionality.
Meticulously maintained, this home includes recent upgrades such as a new HVAC system installed in 2022, a water heater replaced in 2023, and fresh interior paint and upgraded carpet completed in 2024. The home also features surround sound throughout, ensuring a seamless entertainment experience both indoors and outdoors. A newly replaced drip irrigation system and low-maintenance landscaping make this property as practical as it is beautiful.
With its close proximity to shopping, dining, and entertainment, this home effortlessly combines luxury, convenience, and modern design. Don't miss your chance to own this impressive home in one of Goodyear's most desirable locations.
Location
State AZ
County Maricopa
Community Palm Valley Phase 8 South Parcel
Direction From the I-10 go N on Pebble Creek Pkwy, W on Monte Vista rd, S on 157th, W on Coronado, S on 157th Dr, home is on the right
Rooms
Master Bedroom Split
Den/Bedroom Plus 5
Separate Den/Office Y
Interior
Interior Features 9+ Flat Ceilings, No Interior Steps, Kitchen Island, Pantry, Double Vanity, Full Bth Master Bdrm, Separate Shwr & Tub, High Speed Internet, Granite Counters
Heating Natural Gas
Cooling Refrigeration, Ceiling Fan(s)
Flooring Carpet, Tile
Fireplaces Number No Fireplace
Fireplaces Type None
Fireplace No
Window Features Dual Pane
SPA Heated,Private
Laundry WshrDry HookUp Only
Exterior
Exterior Feature Patio, Built-in Barbecue
Garage Electric Door Opener, Extnded Lngth Garage, RV Gate
Garage Spaces 2.0
Garage Description 2.0
Fence Block
Pool Heated, Private
Community Features Playground, Biking/Walking Path
Amenities Available Management
Waterfront No
Roof Type Tile
Private Pool Yes
Building
Lot Description Sprinklers In Rear, Sprinklers In Front, Gravel/Stone Front, Gravel/Stone Back, Synthetic Grass Back, Auto Timer H2O Front, Auto Timer H2O Back
Story 1
Builder Name K Hovnanian
Sewer Public Sewer
Water Pvt Water Company
Structure Type Patio,Built-in Barbecue
Schools
Elementary Schools Scott L Libby Elementary School
Middle Schools Verrado Middle School
High Schools Verrado High School
School District Agua Fria Union High School District
Others
HOA Name Palm Valley Phase V
HOA Fee Include Maintenance Grounds
Senior Community No
Tax ID 508-14-804
Ownership Fee Simple
Acceptable Financing Conventional, 1031 Exchange, VA Loan
Horse Property N
Listing Terms Conventional, 1031 Exchange, VA Loan

Copyright 2024 Arizona Regional Multiple Listing Service, Inc. All rights reserved.

"My job is to find and attract mastery-based agents to the office, protect the culture, and make sure everyone is happy! "
42201 N 41st Dr Suite B144, Anthem, AZ, 85086, United States






