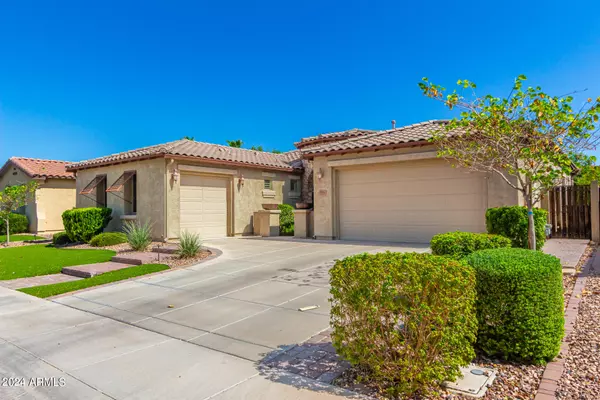
5 Beds
3.5 Baths
4,115 SqFt
5 Beds
3.5 Baths
4,115 SqFt
Key Details
Property Type Single Family Home
Sub Type Single Family - Detached
Listing Status Active
Purchase Type For Sale
Square Footage 4,115 sqft
Price per Sqft $218
Subdivision Avalon At Dobson Crossing
MLS Listing ID 6765610
Bedrooms 5
HOA Fees $219/qua
HOA Y/N Yes
Originating Board Arizona Regional Multiple Listing Service (ARMLS)
Year Built 2006
Annual Tax Amount $4,677
Tax Year 2023
Lot Size 8,960 Sqft
Acres 0.21
Property Description
Price and Location, Location, Location... Step into unparalleled value and luxury with this rare basement home in the highly sought-after Avalon at Dobson Crossing community. Offering over 4,000 sqft of thoughtfully crafted living space, this 5-bedroom, 3.5-bathroom beauty is an entertainer's dream, featuring a separate office, a fully equipped basement kitchen, and a projection screen for those cozy movie nights. Enjoy your private pool with a stunning waterfall and a spacious 3-car garage. Zoned for top-rated schools like Basha Elementary, Bogle Junior High, and Hamilton High, this home is priced over $100K under comparable properties—making it an unbeatable deal. Don't wait—your dream home is just a step away!
Location
State AZ
County Maricopa
Community Avalon At Dobson Crossing
Direction From Queen Creek and Alma School-West on Queen Creek to Bush, head South to Calypso, turn left and follow around to Aster, go West, then South on Nebraska, West on Azalea to home on the right.
Rooms
Other Rooms Great Room
Basement Finished
Master Bedroom Split
Den/Bedroom Plus 6
Separate Den/Office Y
Interior
Interior Features Upstairs, Eat-in Kitchen, 9+ Flat Ceilings, Roller Shields, Soft Water Loop, Wet Bar, Pantry, Double Vanity, Full Bth Master Bdrm, Separate Shwr & Tub, Tub with Jets, Granite Counters
Heating Natural Gas
Cooling Refrigeration, Programmable Thmstat, Ceiling Fan(s)
Flooring Carpet, Tile
Fireplaces Type Gas
Fireplace Yes
Window Features Sunscreen(s),Dual Pane,Vinyl Frame
SPA None
Exterior
Exterior Feature Covered Patio(s), Playground
Garage Dir Entry frm Garage, Electric Door Opener, Extnded Lngth Garage
Garage Spaces 3.0
Garage Description 3.0
Fence Block
Pool Private
Community Features Playground, Biking/Walking Path
Amenities Available Management, Rental OK (See Rmks)
Waterfront No
Roof Type Tile
Parking Type Dir Entry frm Garage, Electric Door Opener, Extnded Lngth Garage
Private Pool Yes
Building
Lot Description Sprinklers In Rear, Sprinklers In Front, Synthetic Grass Frnt, Synthetic Grass Back, Auto Timer H2O Front, Auto Timer H2O Back
Story 1
Builder Name Shea
Sewer Public Sewer
Water City Water
Structure Type Covered Patio(s),Playground
Schools
Elementary Schools Basha Elementary
Middle Schools Bogle Junior High School
High Schools Hamilton High School
School District Chandler Unified District
Others
HOA Name Avalon
HOA Fee Include Maintenance Grounds
Senior Community No
Tax ID 303-87-425
Ownership Fee Simple
Acceptable Financing Conventional, FHA, VA Loan
Horse Property N
Listing Terms Conventional, FHA, VA Loan

Copyright 2024 Arizona Regional Multiple Listing Service, Inc. All rights reserved.

"My job is to find and attract mastery-based agents to the office, protect the culture, and make sure everyone is happy! "
42201 N 41st Dr Suite B144, Anthem, AZ, 85086, United States






