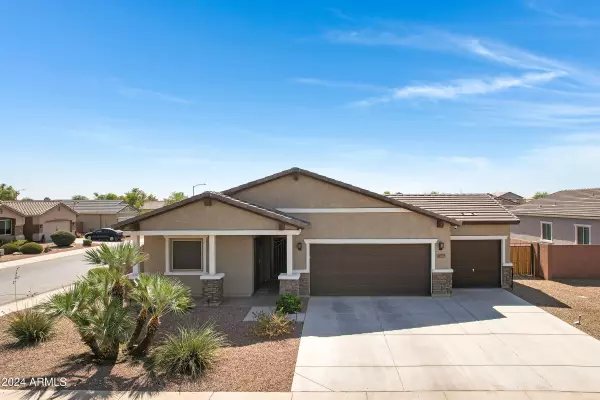
3 Beds
3 Baths
2,238 SqFt
3 Beds
3 Baths
2,238 SqFt
Key Details
Property Type Single Family Home
Sub Type Single Family - Detached
Listing Status Active
Purchase Type For Sale
Square Footage 2,238 sqft
Price per Sqft $234
Subdivision Maricopa Meadows Parcel 9
MLS Listing ID 6768416
Bedrooms 3
HOA Fees $225/qua
HOA Y/N Yes
Originating Board Arizona Regional Multiple Listing Service (ARMLS)
Year Built 2020
Annual Tax Amount $2,508
Tax Year 2023
Lot Size 8,002 Sqft
Acres 0.18
Property Description
and cozy front porch to the spacious 3-car garage with built-in cabinets, this home has it all. Step inside to a bright and welcoming interior featuring grey wood
look tile flooring, a soothing color palette, and abundant natural light. The open dining room greets you near the entrance, flowing seamlessly into the eat-in
kitchen. Here, you'll find stainless steel appliances, recessed lighting, ample cabinet space, granite countertops, a pantry, tile backsplash, and a center island
with a breakfast bar. The master suite boasts a large bathroom with dual sinks, a walk-in closet, and a custom-built closet organizer.
Location
State AZ
County Pinal
Community Maricopa Meadows Parcel 9
Direction Head west on Bowlin Rd, Left on N Orchid Ave, At traffic circle, take the 1st exit on W Keller Dr, Right on N Miller Way, turns left and becomes W Mountain View Rd. Home will be on the left.
Rooms
Other Rooms Great Room
Master Bedroom Split
Den/Bedroom Plus 4
Separate Den/Office Y
Interior
Interior Features Breakfast Bar, 9+ Flat Ceilings, Kitchen Island, Pantry, Double Vanity, Full Bth Master Bdrm, Granite Counters
Heating Electric
Cooling Refrigeration
Flooring Tile
Fireplaces Number No Fireplace
Fireplaces Type None
Fireplace No
Window Features Dual Pane
SPA Private
Exterior
Exterior Feature Covered Patio(s), Gazebo/Ramada, Misting System, Patio, Built-in Barbecue, Separate Guest House
Garage Spaces 3.0
Garage Description 3.0
Fence Block
Pool Heated, Private
Community Features Playground, Biking/Walking Path
Waterfront No
Roof Type Tile
Private Pool Yes
Building
Lot Description Sprinklers In Rear, Sprinklers In Front, Corner Lot, Desert Back, Desert Front, Gravel/Stone Front, Gravel/Stone Back, Synthetic Grass Back
Story 1
Builder Name Unknown
Sewer Public Sewer
Water City Water
Structure Type Covered Patio(s),Gazebo/Ramada,Misting System,Patio,Built-in Barbecue, Separate Guest House
Schools
Elementary Schools Maricopa Elementary School
Middle Schools Maricopa Wells Middle School
High Schools Maricopa High School
School District Maricopa Unified School District
Others
HOA Name Maricopa Meadows
HOA Fee Include Maintenance Grounds
Senior Community No
Tax ID 512-33-623
Ownership Fee Simple
Acceptable Financing Conventional, FHA, VA Loan
Horse Property N
Listing Terms Conventional, FHA, VA Loan

Copyright 2024 Arizona Regional Multiple Listing Service, Inc. All rights reserved.

"My job is to find and attract mastery-based agents to the office, protect the culture, and make sure everyone is happy! "
42201 N 41st Dr Suite B144, Anthem, AZ, 85086, United States






