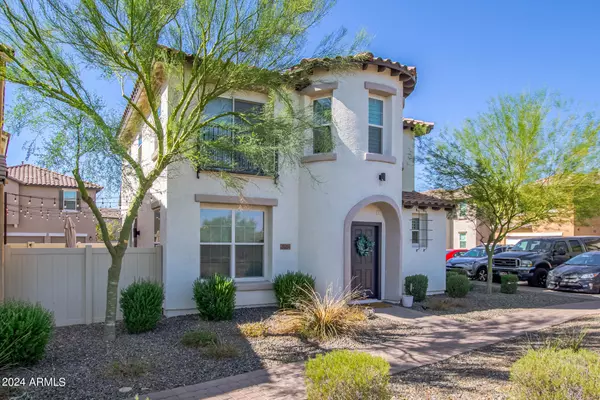
3 Beds
2.5 Baths
2,120 SqFt
3 Beds
2.5 Baths
2,120 SqFt
Key Details
Property Type Single Family Home
Sub Type Single Family - Detached
Listing Status Active
Purchase Type For Rent
Square Footage 2,120 sqft
Subdivision Vistancia Parcel A29
MLS Listing ID 6771455
Style Contemporary
Bedrooms 3
HOA Y/N Yes
Originating Board Arizona Regional Multiple Listing Service (ARMLS)
Year Built 2018
Lot Size 4,015 Sqft
Acres 0.09
Property Description
Location
State AZ
County Maricopa
Community Vistancia Parcel A29
Direction Northwest on Vistancia Blvd, right onto Ridgeline Rd, right onto Angelo Ave, left onto Armor St, left onto Cactus Blossom Trail, right onto 122nd Ln. Property will be on the left.
Rooms
Other Rooms Loft, Great Room
Master Bedroom Upstairs
Den/Bedroom Plus 4
Separate Den/Office N
Interior
Interior Features Water Softener, Upstairs, Breakfast Bar, 3/4 Bath Master Bdrm, Double Vanity, High Speed Internet
Heating Natural Gas
Cooling Refrigeration, Ceiling Fan(s)
Flooring Carpet, Tile
Fireplaces Number No Fireplace
Fireplaces Type None
Furnishings Furnished
Fireplace No
Window Features Dual Pane
SPA Private
Laundry Dryer Included, Inside, Washer Included, Upper Level
Exterior
Exterior Feature Patio, Built-in Barbecue
Parking Features Side Vehicle Entry, Electric Door Opener, Dir Entry frm Garage, Attch'd Gar Cabinets
Garage Spaces 2.0
Garage Description 2.0
Fence Wood
Pool Private
Community Features Community Spa Htd, Community Spa, Community Pool Htd, Community Pool, Tennis Court(s), Playground, Biking/Walking Path, Clubhouse
Roof Type Tile
Private Pool Yes
Building
Lot Description Corner Lot, Gravel/Stone Front, Gravel/Stone Back
Story 2
Builder Name CalAtlantic Homes
Sewer Public Sewer
Water City Water
Architectural Style Contemporary
Structure Type Patio,Built-in Barbecue
New Construction No
Schools
Elementary Schools Vistancia Elementary School
Middle Schools Vistancia Elementary School
High Schools Liberty High School
School District Peoria Unified School District
Others
Pets Allowed Call
HOA Name Vistancia Village
Senior Community No
Tax ID 510-04-184
Horse Property N

Copyright 2024 Arizona Regional Multiple Listing Service, Inc. All rights reserved.

"My job is to find and attract mastery-based agents to the office, protect the culture, and make sure everyone is happy! "
42201 N 41st Dr Suite B144, Anthem, AZ, 85086, United States






