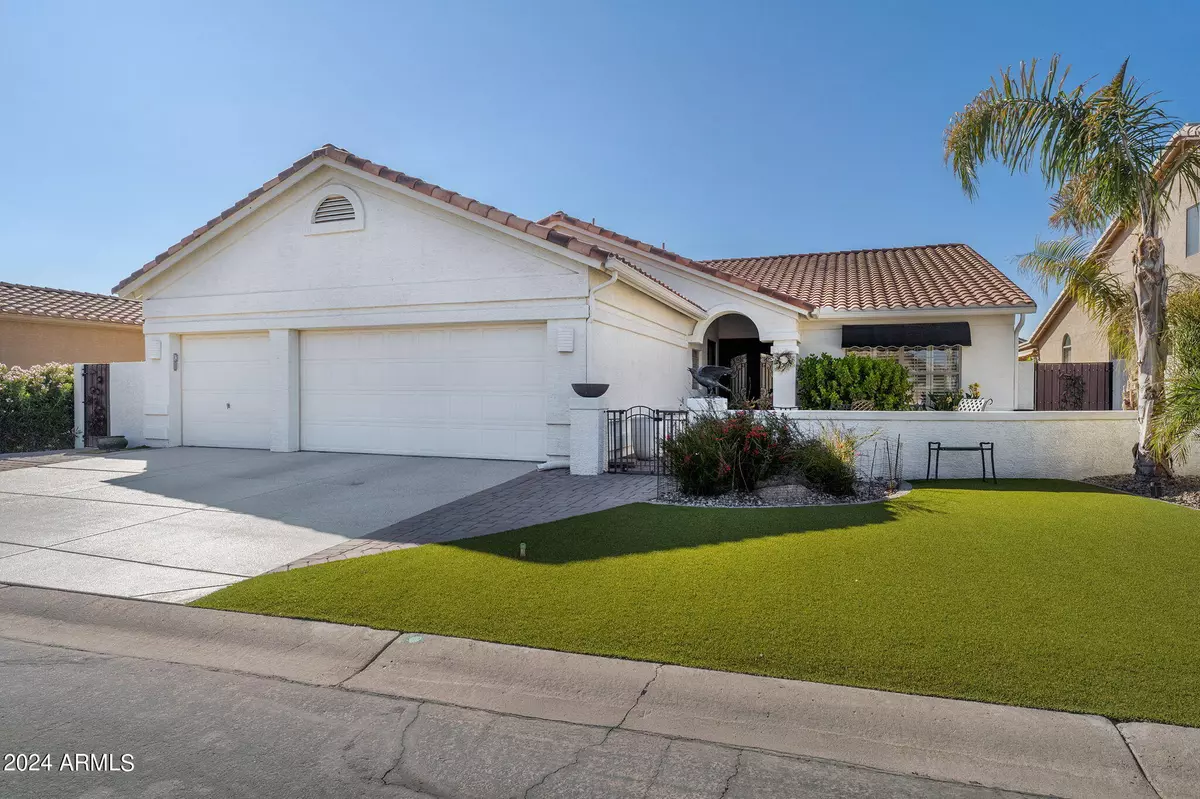
2 Beds
2.5 Baths
2,846 SqFt
2 Beds
2.5 Baths
2,846 SqFt
Key Details
Property Type Single Family Home
Sub Type Single Family - Detached
Listing Status Active
Purchase Type For Sale
Square Footage 2,846 sqft
Price per Sqft $316
Subdivision Sun Lakes/Oakwood
MLS Listing ID 6764307
Bedrooms 2
HOA Fees $2,691/ann
HOA Y/N Yes
Originating Board Arizona Regional Multiple Listing Service (ARMLS)
Year Built 2005
Annual Tax Amount $4,610
Tax Year 2023
Lot Size 8,669 Sqft
Acres 0.2
Property Description
Inside, the 2 bedrooms plus a den/office home showcases stunning marble flooring throughout, paired with a dramatic floor-to-ceiling marble fireplace in the great room. Custom display walls, complete with adjustable lighting, add an artful touch to this central living space. The open concept kitchen is a chef's dream, featuring granite countertops, a Fisher & Paykel custom refrigerator, an undercounter ice maker, and bespoke cabinetry, all illuminated by modern LED lighting. The master suite offers a serene retreat with a luxurious dry sauna, floor-to-ceiling Italian tile in the ensuite, and a double sink marble countertop. A custom-built linen closet, high seat toilet with bidet, and glass block open entry shower elevate the experience. The guest suite mirrors this attention to detail, with its own walk-in bath/shower surrounded by marble and a high seat toilet with a bidet.
Stepping outside, the backyard is an entertainer's paradise. The refurbished Pebble Tech pool is complemented by new splash tiles, a pool heater, and cool decking installed in 2021. A built-in gas BBQ and firepit create the perfect ambiance for outdoor dining, while a misting system ensures comfort year-round. The patio is framed by lush landscaping and thoughtfully integrated lighting, making this home a true oasis.
Additional highlights include a new HVAC system, recently installed foam roof, and extensive garage storage solutions. This residence is a masterpiece of modern comfort, ideal for those seeking a home with unparalleled upgrades.
Location
State AZ
County Maricopa
Community Sun Lakes/Oakwood
Rooms
Other Rooms Family Room
Master Bedroom Downstairs
Den/Bedroom Plus 3
Separate Den/Office Y
Interior
Interior Features Master Downstairs, Eat-in Kitchen, Breakfast Bar, Vaulted Ceiling(s), Kitchen Island, Pantry, Double Vanity, Full Bth Master Bdrm, Separate Shwr & Tub, Tub with Jets, High Speed Internet
Heating Natural Gas
Cooling Refrigeration
Flooring Carpet, Tile
Fireplaces Number No Fireplace
Fireplaces Type None
Fireplace No
Window Features Dual Pane
SPA None
Exterior
Exterior Feature Covered Patio(s), Misting System, Patio, Built-in Barbecue
Garage Attch'd Gar Cabinets, Dir Entry frm Garage, Electric Door Opener
Garage Spaces 3.0
Garage Description 3.0
Fence Block
Pool Heated, Private
Community Features Gated Community, Community Spa Htd, Community Spa, Community Pool Htd, Community Pool, Lake Subdivision, Guarded Entry, Golf, Tennis Court(s), Biking/Walking Path, Clubhouse, Fitness Center
Amenities Available Club, Membership Opt, Rental OK (See Rmks), RV Parking
Waterfront No
Roof Type Tile
Parking Type Attch'd Gar Cabinets, Dir Entry frm Garage, Electric Door Opener
Private Pool Yes
Building
Lot Description Gravel/Stone Front, Gravel/Stone Back, Synthetic Grass Back, Auto Timer H2O Front, Auto Timer H2O Back
Story 1
Builder Name ROBSON COMMUNITIES
Sewer Private Sewer
Water Pvt Water Company
Structure Type Covered Patio(s),Misting System,Patio,Built-in Barbecue
Schools
Elementary Schools Adult
Middle Schools Adult
High Schools Adult
School District Chandler Unified District
Others
HOA Name Sun Lakes HOA 3
HOA Fee Include Maintenance Grounds,Street Maint
Senior Community Yes
Tax ID 303-88-082
Ownership Fee Simple
Acceptable Financing Conventional
Horse Property N
Listing Terms Conventional
Special Listing Condition Age Restricted (See Remarks)

Copyright 2024 Arizona Regional Multiple Listing Service, Inc. All rights reserved.

"My job is to find and attract mastery-based agents to the office, protect the culture, and make sure everyone is happy! "
42201 N 41st Dr Suite B144, Anthem, AZ, 85086, United States






