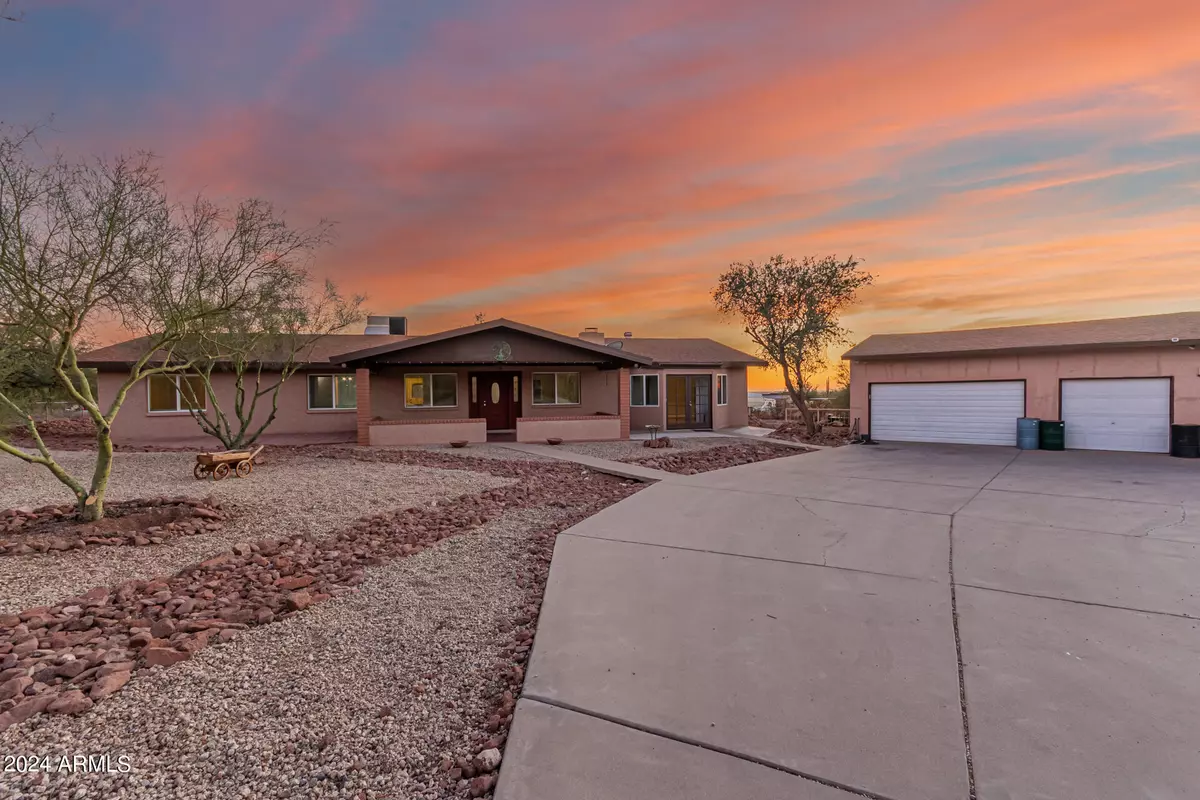
3 Beds
2.5 Baths
2,186 SqFt
3 Beds
2.5 Baths
2,186 SqFt
Key Details
Property Type Single Family Home
Sub Type Single Family - Detached
Listing Status Active
Purchase Type For Sale
Square Footage 2,186 sqft
Price per Sqft $297
Subdivision S25 T1N R8E
MLS Listing ID 6772527
Style Ranch
Bedrooms 3
HOA Y/N No
Originating Board Arizona Regional Multiple Listing Service (ARMLS)
Year Built 1978
Annual Tax Amount $2,403
Tax Year 2024
Lot Size 1.104 Acres
Acres 1.1
Property Description
And if you're looking for your own workshop and garage space for your toys --you won't be disappointed! An oversized, 6-car detached garage awaits with mini-split, ducted Torit Industrial Dust Collecting System, Extra LED lighting, 7 X 240 outlets, 2 X 50 amp & RV plugs. TONS of storage!
Then, step inside to relax and be delighted by the lovely interior showcasing a great room with soaring vaulted ceilings, a soothing palette, attractive wood-look flooring, & cozy two-way fireplace. The family room has double French doors that lead to the backyard for seamless indoor-outdoor living. Cook delicious meals in the kitchen, equipped with granite counters, knotty alder cabinetry, SS appliances, a walk-in pantry, and a peninsula with a breakfast bar for casual dining. You'll also find a versatile bonus room, perfect for an office or study. Huge covered patio in the back makes for great viewing. Make this yours today!
Location
State AZ
County Pinal
Community S25 T1N R8E
Direction Head east on E Broadway Ave. The property will be on the right.
Rooms
Other Rooms Separate Workshop, Family Room
Den/Bedroom Plus 4
Ensuite Laundry WshrDry HookUp Only
Separate Den/Office Y
Interior
Interior Features Eat-in Kitchen, Breakfast Bar, No Interior Steps, Pantry, Full Bth Master Bdrm, High Speed Internet, Granite Counters
Laundry Location WshrDry HookUp Only
Heating Electric
Cooling Refrigeration, Programmable Thmstat, Ceiling Fan(s)
Flooring Carpet, Tile
Fireplaces Number 1 Fireplace
Fireplaces Type 1 Fireplace, Two Way Fireplace, Family Room, Living Room
Fireplace Yes
Window Features Dual Pane,ENERGY STAR Qualified Windows,Low-E
SPA None
Laundry WshrDry HookUp Only
Exterior
Exterior Feature Covered Patio(s), Patio
Garage Electric Door Opener, Over Height Garage, Separate Strge Area, Temp Controlled, Detached, RV Access/Parking
Garage Spaces 6.0
Garage Description 6.0
Fence Chain Link
Pool None
Amenities Available None
Waterfront No
View City Lights, Mountain(s)
Roof Type Composition
Parking Type Electric Door Opener, Over Height Garage, Separate Strge Area, Temp Controlled, Detached, RV Access/Parking
Private Pool No
Building
Lot Description Natural Desert Back, Gravel/Stone Front, Gravel/Stone Back, Natural Desert Front
Story 1
Builder Name Unknown
Sewer Septic Tank
Water City Water
Architectural Style Ranch
Structure Type Covered Patio(s),Patio
Schools
Elementary Schools Four Peaks Elementary School - Apache Junction
Middle Schools Cactus Canyon Junior High
High Schools Apache Junction High School
School District Apache Junction Unified District
Others
HOA Fee Include No Fees
Senior Community No
Tax ID 103-12-002-E
Ownership Fee Simple
Acceptable Financing Conventional
Horse Property Y
Listing Terms Conventional

Copyright 2024 Arizona Regional Multiple Listing Service, Inc. All rights reserved.

"My job is to find and attract mastery-based agents to the office, protect the culture, and make sure everyone is happy! "
42201 N 41st Dr Suite B144, Anthem, AZ, 85086, United States






