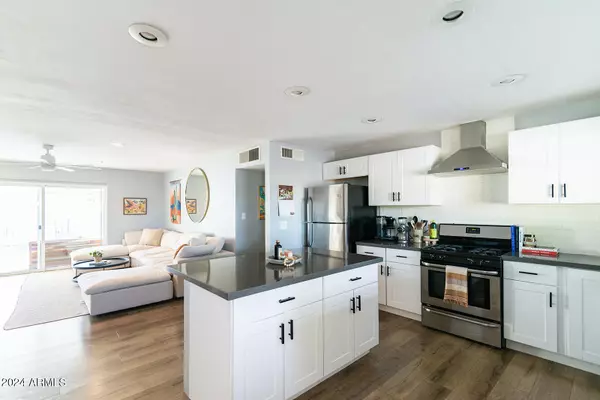
3 Beds
2 Baths
1,497 SqFt
3 Beds
2 Baths
1,497 SqFt
Key Details
Property Type Single Family Home
Sub Type Single Family - Detached
Listing Status Active
Purchase Type For Sale
Square Footage 1,497 sqft
Price per Sqft $501
Subdivision Scottsdale Estates Amd
MLS Listing ID 6771862
Style Ranch
Bedrooms 3
HOA Y/N No
Originating Board Arizona Regional Multiple Listing Service (ARMLS)
Year Built 1957
Annual Tax Amount $1,188
Tax Year 2023
Lot Size 7,936 Sqft
Acres 0.18
Property Description
You'll love being just a short walk from favorite local spots like Trevors, Sushiholic, and Fellow Osteria. Inside, the primary bedroom feels like a private spa, complete with a spacious walk-in closet and newly redone bathroom. For those work-from-home days, the custom-built office with its own entrance is perfect for focus and privacy.
Plus, with a brand-new roof, HVAC, sewer lines, and landscaping, you can move in with peace of mind knowing the essentials are already done.
This home has it all... You'll love it... I promise!
Location
State AZ
County Maricopa
Community Scottsdale Estates Amd
Direction East on McDowell, Left on 74th St, Left on Almeria, home is on the Left.
Rooms
Other Rooms Great Room, Family Room
Master Bedroom Not split
Den/Bedroom Plus 4
Separate Den/Office Y
Interior
Interior Features Eat-in Kitchen, Breakfast Bar, 9+ Flat Ceilings, No Interior Steps, Kitchen Island, Pantry, 3/4 Bath Master Bdrm, High Speed Internet
Heating Natural Gas
Cooling Refrigeration, Ceiling Fan(s)
Flooring Carpet, Laminate, Tile
Fireplaces Number No Fireplace
Fireplaces Type None
Fireplace No
Window Features Dual Pane,Low-E
SPA None
Exterior
Exterior Feature Covered Patio(s), Patio
Garage Dir Entry frm Garage, Electric Door Opener, RV Gate, Side Vehicle Entry, RV Access/Parking
Garage Spaces 1.0
Garage Description 1.0
Fence Block
Pool Fenced, Private
Amenities Available Other
Waterfront No
Roof Type Composition
Parking Type Dir Entry frm Garage, Electric Door Opener, RV Gate, Side Vehicle Entry, RV Access/Parking
Private Pool Yes
Building
Lot Description Desert Front, Cul-De-Sac, Gravel/Stone Front, Gravel/Stone Back, Grass Back, Auto Timer H2O Front, Auto Timer H2O Back
Story 1
Sewer Sewer in & Cnctd, Public Sewer
Water City Water
Architectural Style Ranch
Structure Type Covered Patio(s),Patio
Schools
Elementary Schools Pima Elementary School
Middle Schools Supai Middle School
High Schools Coronado High School
School District Scottsdale Unified District
Others
HOA Fee Include No Fees
Senior Community No
Tax ID 131-18-017
Ownership Fee Simple
Acceptable Financing Conventional, FHA, VA Loan
Horse Property N
Listing Terms Conventional, FHA, VA Loan

Copyright 2024 Arizona Regional Multiple Listing Service, Inc. All rights reserved.

"My job is to find and attract mastery-based agents to the office, protect the culture, and make sure everyone is happy! "
42201 N 41st Dr Suite B144, Anthem, AZ, 85086, United States






