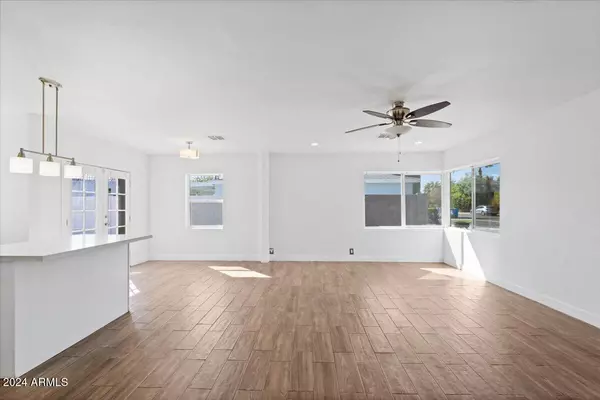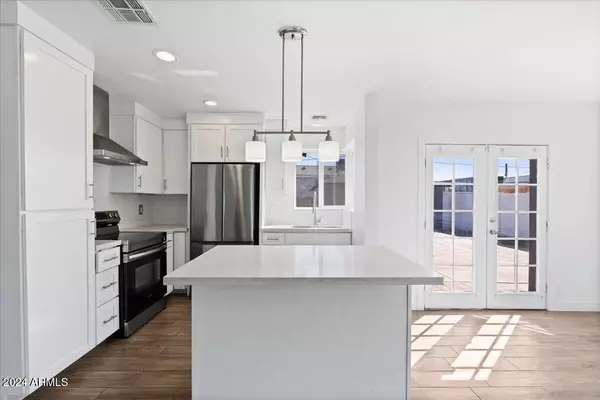
3 Beds
3 Baths
1,708 SqFt
3 Beds
3 Baths
1,708 SqFt
Key Details
Property Type Single Family Home
Sub Type Single Family - Detached
Listing Status Active
Purchase Type For Sale
Square Footage 1,708 sqft
Price per Sqft $379
Subdivision College Addition
MLS Listing ID 6770545
Bedrooms 3
HOA Y/N No
Originating Board Arizona Regional Multiple Listing Service (ARMLS)
Year Built 1941
Annual Tax Amount $742
Tax Year 2023
Lot Size 7,810 Sqft
Acres 0.18
Property Description
Location
State AZ
County Maricopa
Community College Addition
Direction Head west on W Thomas Rd toward N 8th Ave, Turn right onto N 8th Ave. Property will be on the right.
Rooms
Guest Accommodations 627.0
Den/Bedroom Plus 3
Separate Den/Office N
Interior
Interior Features Eat-in Kitchen, Kitchen Island, High Speed Internet
Heating Electric
Cooling Refrigeration
Flooring Tile
Fireplaces Number No Fireplace
Fireplaces Type None
Fireplace No
Window Features Vinyl Frame
SPA None
Exterior
Garage RV Gate, Side Vehicle Entry, RV Access/Parking
Carport Spaces 1
Fence Block
Pool None
Landscape Description Irrigation Front
Amenities Available None
Waterfront No
Roof Type Composition
Parking Type RV Gate, Side Vehicle Entry, RV Access/Parking
Private Pool No
Building
Lot Description Desert Front, Dirt Back, Synthetic Grass Frnt, Irrigation Front
Story 1
Builder Name Unknown
Sewer Public Sewer
Water City Water
Schools
Elementary Schools Kenilworth Elementary School
Middle Schools Osborn Middle School
High Schools Central High School
School District Phoenix Union High School District
Others
HOA Fee Include No Fees
Senior Community No
Tax ID 110-30-100
Ownership Fee Simple
Acceptable Financing Conventional, 1031 Exchange, FHA
Horse Property N
Listing Terms Conventional, 1031 Exchange, FHA

Copyright 2024 Arizona Regional Multiple Listing Service, Inc. All rights reserved.

"My job is to find and attract mastery-based agents to the office, protect the culture, and make sure everyone is happy! "
42201 N 41st Dr Suite B144, Anthem, AZ, 85086, United States






