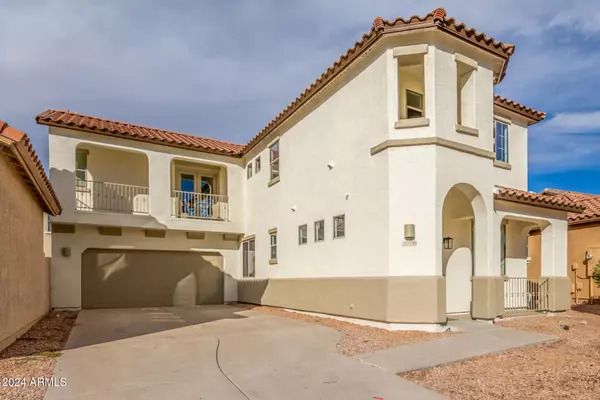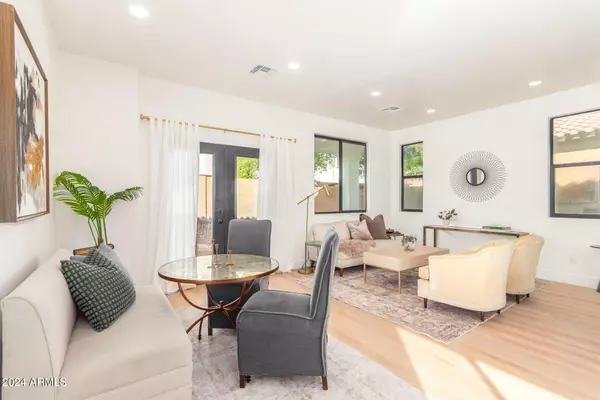
4 Beds
2.5 Baths
2,174 SqFt
4 Beds
2.5 Baths
2,174 SqFt
Key Details
Property Type Single Family Home
Sub Type Single Family - Detached
Listing Status Active
Purchase Type For Sale
Square Footage 2,174 sqft
Price per Sqft $266
Subdivision Power Ranch
MLS Listing ID 6776177
Style Contemporary
Bedrooms 4
HOA Fees $144/qua
HOA Y/N Yes
Originating Board Arizona Regional Multiple Listing Service (ARMLS)
Year Built 2004
Annual Tax Amount $1,727
Tax Year 2023
Lot Size 4,483 Sqft
Acres 0.1
Property Description
Discover this freshly updated home featuring modern upgrades and elegant finishes throughout. New interior and exterior painting sets the tone, while luxury vinyl flooring adds style and durability. Step into a fully remodeled kitchen showcasing a custom wood range hood, high backsplash, and a farmhouse undermount sink for a sophisticated touch. Enjoy a dedicated wine area and all-new stainless steel appliances. The open-concept layout is enhanced with recessed LED lighting and stylish new fixtures, creating a warm and inviting ambiance.
Relax in the luxurious, fully remodeled bathrooms designed with contemporary finishes. Rest easy with new AC and furnace units, a new water heater, and a recently tuned-up roof, ensuring ensuring comfort and peace of mind.
This home combines style and functionality, ready to welcome its next owner. Don't miss the opportunity to own this thoughtfully renovated gem!
Location
State AZ
County Maricopa
Community Power Ranch
Rooms
Other Rooms Family Room
Master Bedroom Upstairs
Den/Bedroom Plus 4
Separate Den/Office N
Interior
Interior Features Upstairs, Eat-in Kitchen, Vaulted Ceiling(s), Kitchen Island, Pantry, 3/4 Bath Master Bdrm, Full Bth Master Bdrm, Separate Shwr & Tub, High Speed Internet
Heating Natural Gas
Cooling Refrigeration
Flooring Carpet, Linoleum, Tile
Fireplaces Number No Fireplace
Fireplaces Type None
Fireplace No
SPA None
Laundry WshrDry HookUp Only
Exterior
Exterior Feature Covered Patio(s), Patio
Garage Spaces 2.0
Garage Description 2.0
Fence Block
Pool None
Community Features Community Pool, Clubhouse
Amenities Available Management, Rental OK (See Rmks)
Waterfront No
Roof Type Tile
Private Pool No
Building
Lot Description Desert Back, Desert Front
Story 2
Sewer Public Sewer
Water City Water
Architectural Style Contemporary
Structure Type Covered Patio(s),Patio
Schools
Elementary Schools Power Ranch Elementary
Middle Schools Power Ranch Elementary
High Schools Higley Traditional Academy
School District Higley Unified District
Others
HOA Name .
HOA Fee Include Other (See Remarks)
Senior Community No
Tax ID 313-03-932
Ownership Fee Simple
Acceptable Financing Conventional, FHA, VA Loan
Horse Property N
Listing Terms Conventional, FHA, VA Loan

Copyright 2024 Arizona Regional Multiple Listing Service, Inc. All rights reserved.

"My job is to find and attract mastery-based agents to the office, protect the culture, and make sure everyone is happy! "
42201 N 41st Dr Suite B144, Anthem, AZ, 85086, United States






