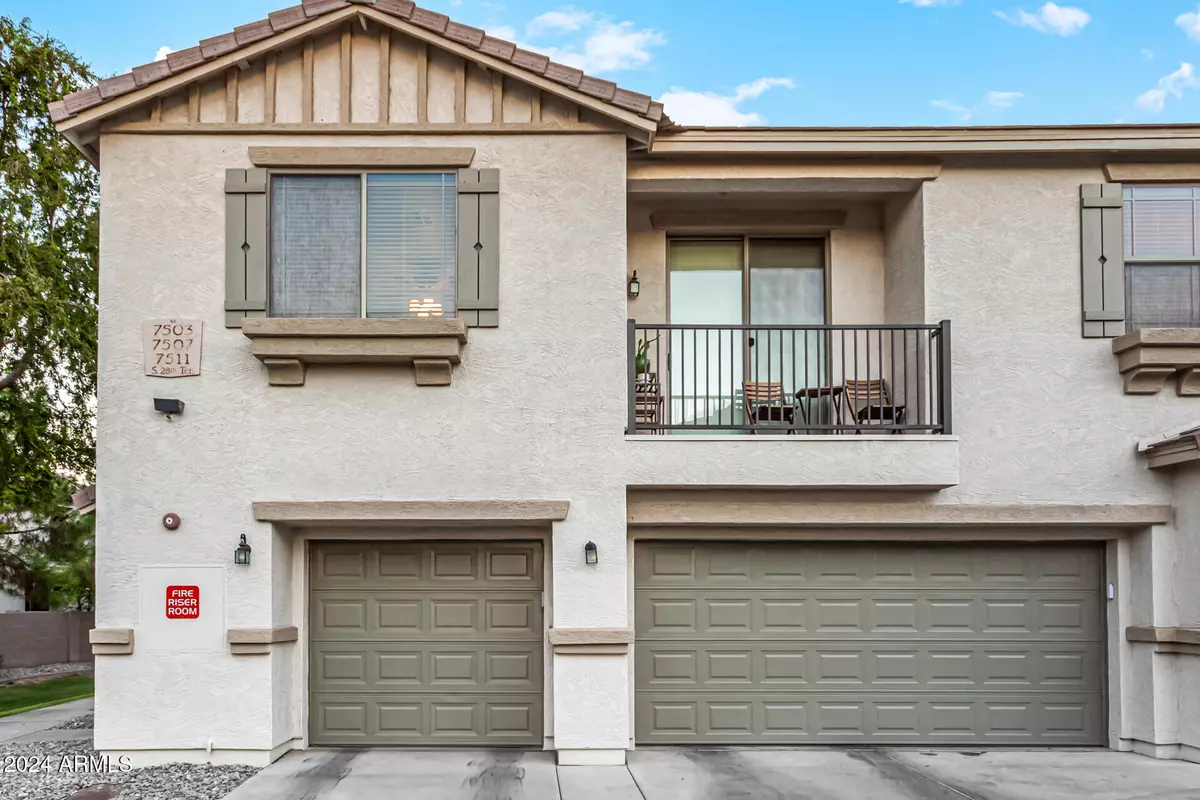
2 Beds
2 Baths
1,205 SqFt
2 Beds
2 Baths
1,205 SqFt
Key Details
Property Type Townhouse
Sub Type Townhouse
Listing Status Active
Purchase Type For Sale
Square Footage 1,205 sqft
Price per Sqft $261
Subdivision Hunter Ridge Phase 1 Condominium Amd
MLS Listing ID 6776274
Bedrooms 2
HOA Fees $310/mo
HOA Y/N Yes
Originating Board Arizona Regional Multiple Listing Service (ARMLS)
Year Built 2006
Annual Tax Amount $2,023
Tax Year 1167
Lot Size 1,212 Sqft
Acres 0.03
Property Description
Location
State AZ
County Maricopa
Community Hunter Ridge Phase 1 Condominium Amd
Direction TAKE BASELINE WEST. NORTH ON 29TH WAY. WEST ON DONNER, TO 28TH TERRACE. NORTH ON 28 TERRACE. UNIT IS NORTH END UNIT ON EAST SIDE
Rooms
Other Rooms Family Room
Den/Bedroom Plus 2
Separate Den/Office N
Interior
Interior Features Kitchen Island, Pantry, Full Bth Master Bdrm
Heating Electric
Cooling Refrigeration
Flooring Carpet, Tile
Fireplaces Number No Fireplace
Fireplaces Type None
Fireplace No
SPA None
Exterior
Exterior Feature Balcony
Garage Spaces 1.0
Carport Spaces 1
Garage Description 1.0
Fence Wrought Iron
Pool None
Community Features Gated Community, Community Spa Htd, Community Pool Htd, Near Bus Stop, Playground, Biking/Walking Path
Amenities Available Management
Waterfront No
Roof Type Tile
Private Pool No
Building
Lot Description Gravel/Stone Front
Story 2
Builder Name KB Homes
Sewer Public Sewer
Water City Water
Structure Type Balcony
Schools
Elementary Schools T G Barr School
Middle Schools T G Barr School
High Schools South Mountain High School
School District Phoenix Union High School District
Others
HOA Name HUNTER RIDGE
HOA Fee Include Roof Repair,Trash,Water,Roof Replacement,Maintenance Exterior
Senior Community No
Tax ID 122-96-731
Ownership Fee Simple
Acceptable Financing Conventional
Horse Property N
Listing Terms Conventional

Copyright 2024 Arizona Regional Multiple Listing Service, Inc. All rights reserved.

"My job is to find and attract mastery-based agents to the office, protect the culture, and make sure everyone is happy! "
42201 N 41st Dr Suite B144, Anthem, AZ, 85086, United States






