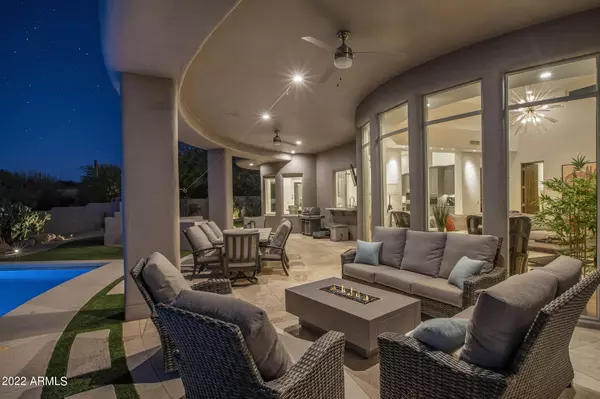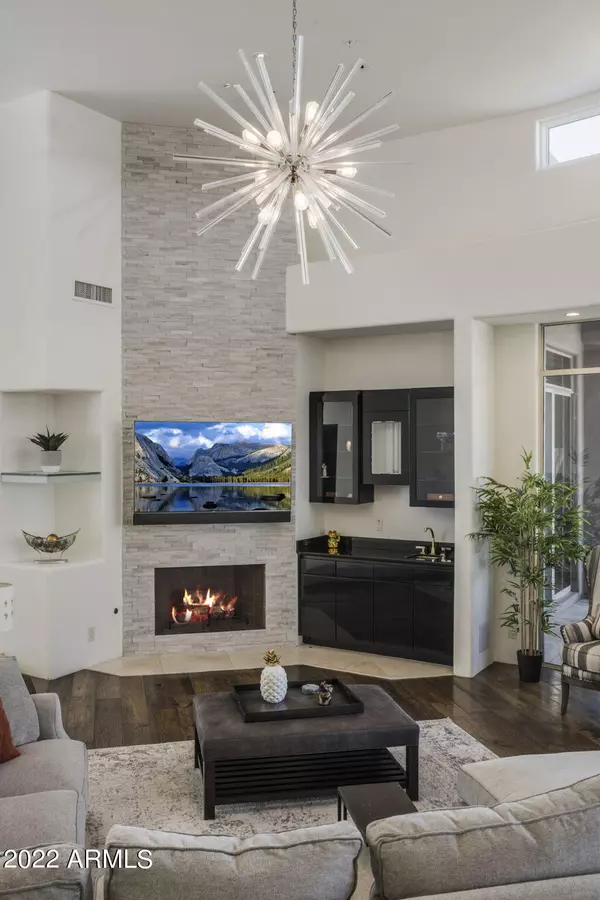
3 Beds
3 Baths
3,451 SqFt
3 Beds
3 Baths
3,451 SqFt
Key Details
Property Type Single Family Home
Sub Type Single Family - Detached
Listing Status Active
Purchase Type For Rent
Square Footage 3,451 sqft
Subdivision Candlewood Estates 2 At Troon North
MLS Listing ID 6777612
Style Contemporary
Bedrooms 3
HOA Y/N Yes
Originating Board Arizona Regional Multiple Listing Service (ARMLS)
Year Built 1995
Lot Size 0.593 Acres
Acres 0.59
Property Description
Peaks and Vistas. Enjoy the several outdoor spaces, covered and uncovered, with new Turf and a Heated Pool. Retreat to the oversized Master Suite that includes Two Private Toilets w/Bidet, Two Walk-In Closets, Dual Vanities, Enormous Shower and Soaking Tub. This Stunning Home is located in a Quiet Cul-de-Sac, has North/South orientation and is one lot off the Golf Course (no stray balls). This is the Perfect vacation rental, you will NOT be disappointed!
Location
State AZ
County Maricopa
Community Candlewood Estates 2 At Troon North
Direction North on Pima Rd, East on Dynamite, North on 108th Pl. Thru gate, West on Monument Dr., North on 105th St, West on Skinner to 10448 on the right.
Rooms
Master Bedroom Split
Den/Bedroom Plus 4
Separate Den/Office Y
Interior
Interior Features Eat-in Kitchen, Breakfast Bar, Central Vacuum, Drink Wtr Filter Sys, Fire Sprinklers, Soft Water Loop, Vaulted Ceiling(s), Wet Bar, Kitchen Island, Bidet, Double Vanity, Full Bth Master Bdrm, Separate Shwr & Tub, High Speed Internet, Granite Counters
Heating Natural Gas
Cooling Other, See Remarks, Programmable Thmstat, Refrigeration, Ceiling Fan(s)
Flooring Stone, Wood
Fireplaces Number 3 Fireplaces
Fireplaces Type Exterior Fireplace, 3+ Fireplaces, Free Standing, Family Room, Living Room, Gas
Furnishings Furnished
Fireplace Yes
Window Features Sunscreen(s),Dual Pane
SPA Heated,Private
Laundry Washer Hookup, Dryer Included, Inside, Washer Included
Exterior
Exterior Feature Other, Covered Patio(s), Patio, Private Street(s), Built-in Barbecue
Garage Side Vehicle Entry, Separate Strge Area, Extnded Lngth Garage, Electric Door Opener, Dir Entry frm Garage, Attch'd Gar Cabinets
Garage Spaces 3.0
Garage Description 3.0
Fence Block
Pool Heated, Private
Community Features Gated Community, Guarded Entry, Golf, Tennis Court(s), Playground
Utilities Available Propane
Waterfront No
View Mountain(s)
Roof Type Foam
Private Pool Yes
Building
Lot Description Sprinklers In Rear, Sprinklers In Front, Desert Front, Synthetic Grass Back, Auto Timer H2O Front, Auto Timer H2O Back
Story 1
Unit Features Ground Level
Builder Name UNKNOWN
Sewer Public Sewer
Water City Water
Architectural Style Contemporary
Structure Type Other,Covered Patio(s),Patio,Private Street(s),Built-in Barbecue
Schools
Elementary Schools Black Mountain Elementary School
Middle Schools Sonoran Trails Middle School
High Schools Cactus Shadows High School
School District Cave Creek Unified District
Others
Pets Allowed No
HOA Name Candlewood Estates
Senior Community No
Tax ID 216-73-143
Horse Property N

Copyright 2024 Arizona Regional Multiple Listing Service, Inc. All rights reserved.

"My job is to find and attract mastery-based agents to the office, protect the culture, and make sure everyone is happy! "
42201 N 41st Dr Suite B144, Anthem, AZ, 85086, United States






