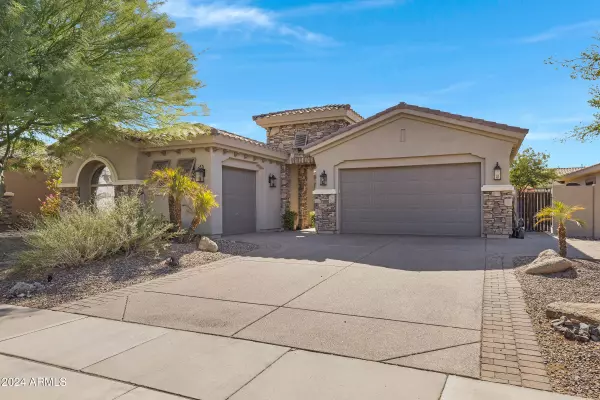
4 Beds
2.5 Baths
2,876 SqFt
4 Beds
2.5 Baths
2,876 SqFt
Key Details
Property Type Single Family Home
Sub Type Single Family - Detached
Listing Status Active
Purchase Type For Sale
Square Footage 2,876 sqft
Price per Sqft $283
Subdivision Power Ranch
MLS Listing ID 6776836
Style Santa Barbara/Tuscan
Bedrooms 4
HOA Fees $348/qua
HOA Y/N Yes
Originating Board Arizona Regional Multiple Listing Service (ARMLS)
Year Built 2004
Annual Tax Amount $3,248
Tax Year 2023
Lot Size 9,951 Sqft
Acres 0.23
Property Description
The dream kitchen, remodeled in 2021, boasts quartz countertops, a gas cooktop, custom cabinetry with pull-out pantry shelves, a tile backsplash, a breakfast bar, and a bright breakfast nook overlooking the courtyard. The inviting family room features a beautiful rock fireplace and rich hardwood floors. The master suite offers a spacious walk-in tile shower, a jetted soaking tub, and an expansive walk-in closet. Additional bedrooms provide ample storage. This beautiful property features significant upgrades, including two brand-new HVAC systems installed in 2022, ensuring year-round comfort. The exterior received a fresh coat of paint in 2023, adding modern curb appeal and a welcoming look.
Enjoy the Power Ranch community amenities, including two catch-and-release fishing lakes, scenic parks, miles of trails, two clubhouses, two pools (one heated), a splash pad, and courts for basketball, volleyball, and tennis. This home is a perfect blend of comfort, elegance, and community living!
Location
State AZ
County Maricopa
Community Power Ranch
Direction Higley and Germann directions: East on Germann to Autumn. Left on Autumn. Right on Claxton to property.
Rooms
Other Rooms Great Room, Family Room
Den/Bedroom Plus 4
Separate Den/Office N
Interior
Interior Features Eat-in Kitchen, Breakfast Bar, 9+ Flat Ceilings, Central Vacuum, Drink Wtr Filter Sys, No Interior Steps, Kitchen Island, Pantry, Double Vanity, Full Bth Master Bdrm, Separate Shwr & Tub, Tub with Jets, High Speed Internet, Granite Counters
Heating Natural Gas
Cooling Refrigeration, Programmable Thmstat, Ceiling Fan(s)
Flooring Carpet, Tile, Wood
Fireplaces Number 1 Fireplace
Fireplaces Type 1 Fireplace, Fire Pit, Family Room, Gas
Fireplace Yes
Window Features Low-E
SPA None
Exterior
Exterior Feature Covered Patio(s), Misting System, Private Yard, Storage, Built-in Barbecue
Garage Attch'd Gar Cabinets, Dir Entry frm Garage, Electric Door Opener, Extnded Lngth Garage
Garage Spaces 3.0
Garage Description 3.0
Fence Block
Pool None
Community Features Pickleball Court(s), Community Pool Htd, Tennis Court(s), Playground, Biking/Walking Path, Clubhouse
Amenities Available Management
Waterfront No
Roof Type Tile
Accessibility Mltpl Entries/Exits
Private Pool No
Building
Lot Description Sprinklers In Rear, Sprinklers In Front, Desert Front, Synthetic Grass Back, Auto Timer H2O Front, Auto Timer H2O Back
Story 1
Builder Name T.W. Lewis
Sewer Public Sewer
Water City Water
Architectural Style Santa Barbara/Tuscan
Structure Type Covered Patio(s),Misting System,Private Yard,Storage,Built-in Barbecue
Schools
Elementary Schools Centennial Elementary School
Middle Schools Centennial Elementary School
High Schools Higley High School
School District Higley Unified District
Others
HOA Name Power Ranch Communit
HOA Fee Include Maintenance Grounds,Street Maint
Senior Community No
Tax ID 313-06-376
Ownership Fee Simple
Acceptable Financing Conventional, FHA
Horse Property N
Listing Terms Conventional, FHA

Copyright 2024 Arizona Regional Multiple Listing Service, Inc. All rights reserved.

"My job is to find and attract mastery-based agents to the office, protect the culture, and make sure everyone is happy! "
42201 N 41st Dr Suite B144, Anthem, AZ, 85086, United States






