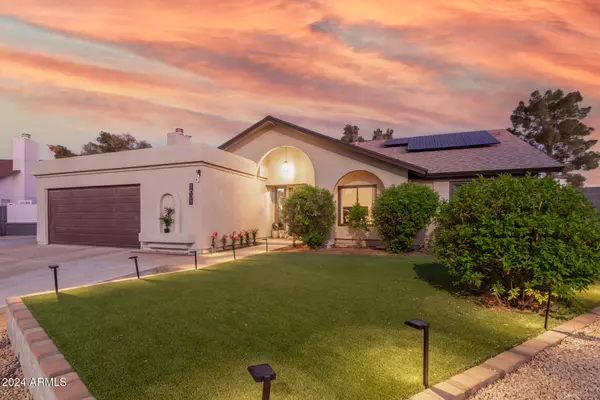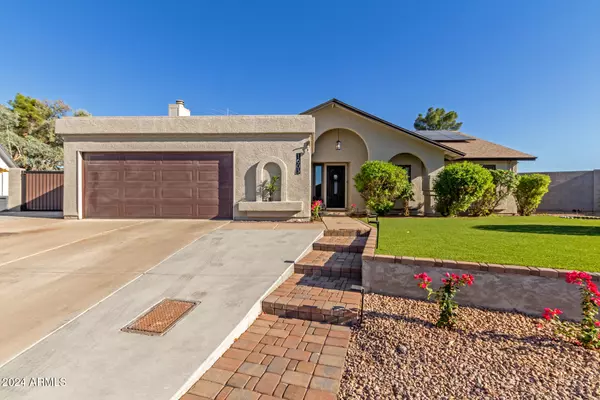
4 Beds
2 Baths
2,029 SqFt
4 Beds
2 Baths
2,029 SqFt
Key Details
Property Type Single Family Home
Sub Type Single Family - Detached
Listing Status Active Under Contract
Purchase Type For Sale
Square Footage 2,029 sqft
Price per Sqft $320
Subdivision Dave Brown Unit 4 Lt 1-199 Tr A
MLS Listing ID 6778551
Style Ranch
Bedrooms 4
HOA Y/N No
Originating Board Arizona Regional Multiple Listing Service (ARMLS)
Year Built 1985
Annual Tax Amount $1,642
Tax Year 2024
Lot Size 0.360 Acres
Acres 0.36
Property Description
This meticulously maintained home offers modern amenities and thoughtful touches, including OWNED solar panels, a freshly painted exterior, and energy-efficient upgrades. Step into a fully updated kitchen (2022) featuring elegant shaker cabinets, granite countertops, a stainless steel sink, and high-end LG and Samsung appliances. Cont... The entire house boasts wood-grain ceramic tile throughout and you'll love the cozy stack stone fireplace. Enjoy year-round comfort with a new 5-ton Lennox A/C unit, new ductwork (2024), and a recently installed insulated garage door with quiet rollers. Outside, a newly resurfaced Pebble Sheen pool (2023), custom RV gate, extended driveway, and full RV hookups make this home perfect for adventurers. The front yard's fresh landscaping, complete with artificial grass and paver steps, adds the perfect curb appeal. This move-in-ready home offers a rare blend of privacy, convenience, and potential in a highly desirable location. Check the documents tab for a complete list of the extensive upgrades. The possibilities here are truly endless!
Location
State AZ
County Maricopa
Community Dave Brown Unit 4 Lt 1-199 Tr A
Direction Head east on W Warner Rd, turn right onto N Bullmoose Dr, turn left onto W Tanque Verde Dr, and turn right onto N El Dorado Ct. The property will be on the left of the culdesac.
Rooms
Den/Bedroom Plus 4
Separate Den/Office N
Interior
Interior Features Eat-in Kitchen, Vaulted Ceiling(s), 3/4 Bath Master Bdrm, High Speed Internet, Granite Counters
Heating Electric
Cooling Refrigeration
Flooring Tile
Fireplaces Number 1 Fireplace
Fireplaces Type 1 Fireplace
Fireplace Yes
Window Features Sunscreen(s),Dual Pane,Low-E,Tinted Windows
SPA None
Laundry WshrDry HookUp Only
Exterior
Exterior Feature Covered Patio(s), Gazebo/Ramada, RV Hookup
Garage Dir Entry frm Garage, Electric Door Opener, Extnded Lngth Garage, RV Gate, Temp Controlled, RV Access/Parking
Garage Spaces 2.0
Garage Description 2.0
Fence Block, Wood
Pool Diving Pool, Private
Community Features Playground, Biking/Walking Path
Amenities Available None
Waterfront No
Roof Type Composition
Private Pool Yes
Building
Lot Description Sprinklers In Rear, Sprinklers In Front, Cul-De-Sac, Grass Back, Synthetic Grass Frnt, Auto Timer H2O Front, Auto Timer H2O Back
Story 1
Builder Name Dave Brown
Sewer Public Sewer
Water City Water
Architectural Style Ranch
Structure Type Covered Patio(s),Gazebo/Ramada,RV Hookup
Schools
Elementary Schools Chandler Traditional Academy - Goodman
Middle Schools John M Andersen Jr High School
High Schools Chandler High School
School District Chandler Unified District
Others
HOA Fee Include No Fees
Senior Community No
Tax ID 302-93-138
Ownership Fee Simple
Acceptable Financing Conventional, FHA, VA Loan
Horse Property N
Listing Terms Conventional, FHA, VA Loan

Copyright 2024 Arizona Regional Multiple Listing Service, Inc. All rights reserved.

"My job is to find and attract mastery-based agents to the office, protect the culture, and make sure everyone is happy! "
42201 N 41st Dr Suite B144, Anthem, AZ, 85086, United States






