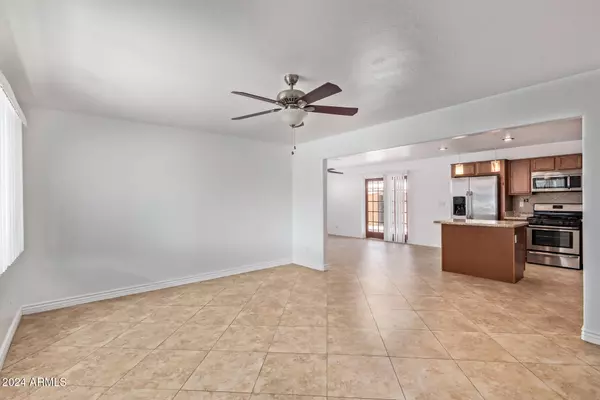
3 Beds
2 Baths
1,309 SqFt
3 Beds
2 Baths
1,309 SqFt
Key Details
Property Type Single Family Home
Sub Type Single Family - Detached
Listing Status Pending
Purchase Type For Rent
Square Footage 1,309 sqft
Subdivision Mcdowell Parkway
MLS Listing ID 6778886
Style Ranch
Bedrooms 3
HOA Y/N No
Originating Board Arizona Regional Multiple Listing Service (ARMLS)
Year Built 1958
Lot Size 6,849 Sqft
Acres 0.16
Property Description
2 bath
1489 sq ft
1 level
RIGHT OFF EL DORADO PARK!
Formal living room & family room
Newer cabinets
Granite countertops
Stainless appliances
Bath surrounds tiled
Tile and wood plank flooring
Updated light fixtures
Ceiling fans
1 car carport & RV gate
Large covered patio
Located right on Eldorado park greenbelt
Resident must carry renters insurance
SRP & water resident pays
12 month lease $2495.00 + $43.67 tax per month rent
$1900.00 security deposit
Min. 12 month lease
$35.00 Application fee per person over the age of 18
Residents must carry renter's insurance. Positive, verifiable rental history required. Need to have income of at least 2.5 times the rent amount. Minimum FICO score of 585 required to qualify. No evictions or judgments. Foreclosure and discharged bankruptcies accepted. Management will only hold the unit off market for 2 weeks with an approved application and $400 hold fee.
Limit 2 animal(s) with $200 deposit/$200 pet fee- Licensing, proof of vaccinations and photos are required for all animals. Complete: a pet application (on our website)
Applications are available on our website- To apply please complete the online application and attach 1 month's income (paystubs, complete bank statement, or letter from employer on company letterhead) and copy of photo ID. Incomplete applications may not be considered.
Location
State AZ
County Maricopa
Community Mcdowell Parkway
Direction South on Hayden - West on Moreland FROM HOME YOU CAN: BIKE/JOG/WALK/WHEEL/FLY RIGHT INTO PARK!
Rooms
Other Rooms Family Room
Master Bedroom Not split
Den/Bedroom Plus 3
Separate Den/Office N
Interior
Interior Features Breakfast Bar, No Interior Steps, Kitchen Island, 3/4 Bath Master Bdrm, Granite Counters
Heating Natural Gas
Cooling Refrigeration, Ceiling Fan(s)
Flooring Laminate, Tile
Fireplaces Number No Fireplace
Fireplaces Type None
Furnishings Unfurnished
Fireplace No
Laundry Washer Hookup
Exterior
Exterior Feature Covered Patio(s), Storage
Garage RV Gate
Carport Spaces 1
Fence Block
Pool None
Community Features Racquetball, Playground, Biking/Walking Path
Waterfront No
Roof Type Composition
Private Pool No
Building
Lot Description Alley, Desert Front
Story 1
Builder Name unknown
Sewer Public Sewer
Water City Water
Architectural Style Ranch
Structure Type Covered Patio(s),Storage
New Construction Yes
Schools
Elementary Schools Yavapai Elementary School
Middle Schools Supai Middle School
High Schools Coronado High School
School District Scottsdale Unified District
Others
Pets Allowed Yes
Senior Community No
Tax ID 131-11-073
Horse Property N

Copyright 2024 Arizona Regional Multiple Listing Service, Inc. All rights reserved.

"My job is to find and attract mastery-based agents to the office, protect the culture, and make sure everyone is happy! "
42201 N 41st Dr Suite B144, Anthem, AZ, 85086, United States






