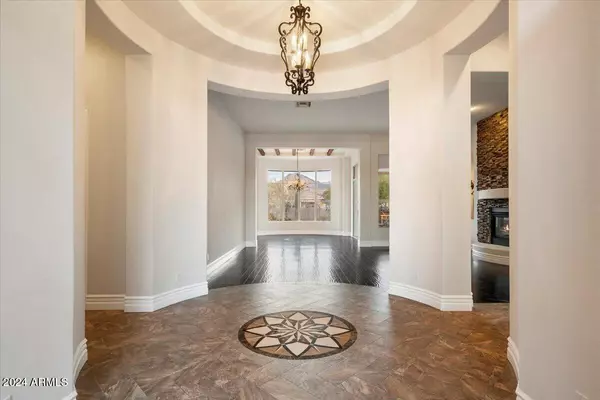
4 Beds
2.5 Baths
3,720 SqFt
4 Beds
2.5 Baths
3,720 SqFt
Key Details
Property Type Single Family Home
Sub Type Single Family - Detached
Listing Status Active
Purchase Type For Sale
Square Footage 3,720 sqft
Price per Sqft $482
Subdivision Mcdowell Mountain Ranch
MLS Listing ID 6775878
Bedrooms 4
HOA Fees $690/qua
HOA Y/N Yes
Originating Board Arizona Regional Multiple Listing Service (ARMLS)
Year Built 1999
Annual Tax Amount $5,909
Tax Year 2024
Lot Size 10,810 Sqft
Acres 0.25
Property Description
Only minutes to West World, entertainment/events, fine dining, golf, hiking trails, and much more. Award-winning McDowell Mountain Ranch has a large range of luxury amenities within the community and nearby including two community parks featuring Pickleball, heated pool and spa, splash pad, basketball court, large grass area, and tennis courts. McDowell Sonoran Preserve and Trail system, McDowell Mountain Golf Club, City of Scottsdale Aquatic Center, library & schools and so much more...! Come fall in love with this community, then fall in love with this house.
Location
State AZ
County Maricopa
Community Mcdowell Mountain Ranch
Direction East on McDowell Mountain Ranch Rd. Right on 105th St, left on Queens Wreath Rd, thru guard gate , right on 109th St. , left Karen Dr to home.
Rooms
Other Rooms Family Room
Master Bedroom Split
Den/Bedroom Plus 4
Separate Den/Office N
Interior
Interior Features Eat-in Kitchen, Breakfast Bar, 9+ Flat Ceilings, Fire Sprinklers, No Interior Steps, Soft Water Loop, Kitchen Island, Double Vanity, Full Bth Master Bdrm, Separate Shwr & Tub, Tub with Jets, High Speed Internet, Granite Counters
Heating Natural Gas
Cooling Refrigeration, Ceiling Fan(s)
Flooring Carpet, Tile, Wood
Fireplaces Number 1 Fireplace
Fireplaces Type 1 Fireplace, Living Room, Gas
Fireplace Yes
SPA Heated,Private
Exterior
Exterior Feature Covered Patio(s), Built-in Barbecue
Parking Features Electric Door Opener
Garage Spaces 4.0
Garage Description 4.0
Fence Block
Pool Variable Speed Pump, Heated, Private
Community Features Gated Community, Pickleball Court(s), Community Spa Htd, Community Pool Htd, Tennis Court(s), Playground, Biking/Walking Path, Clubhouse, Fitness Center
Amenities Available Management
View Mountain(s)
Roof Type Tile
Private Pool Yes
Building
Lot Description Sprinklers In Front, Desert Back, Desert Front, Auto Timer H2O Front, Auto Timer H2O Back
Story 1
Builder Name Edmund Toll
Sewer Public Sewer
Water City Water
Structure Type Covered Patio(s),Built-in Barbecue
New Construction No
Schools
Elementary Schools Desert Canyon Elementary
Middle Schools Desert Canyon Middle School
High Schools Desert Mountain Elementary
School District Scottsdale Unified District
Others
HOA Name McDowell Mountain Ra
HOA Fee Include Maintenance Grounds,Street Maint
Senior Community No
Tax ID 217-61-805
Ownership Fee Simple
Acceptable Financing Conventional, VA Loan
Horse Property N
Listing Terms Conventional, VA Loan

Copyright 2024 Arizona Regional Multiple Listing Service, Inc. All rights reserved.

"My job is to find and attract mastery-based agents to the office, protect the culture, and make sure everyone is happy! "
42201 N 41st Dr Suite B144, Anthem, AZ, 85086, United States






